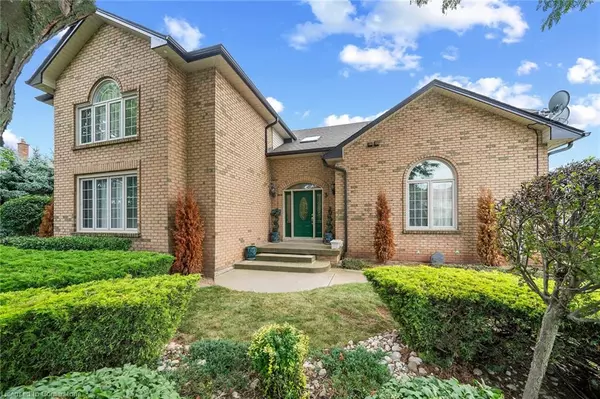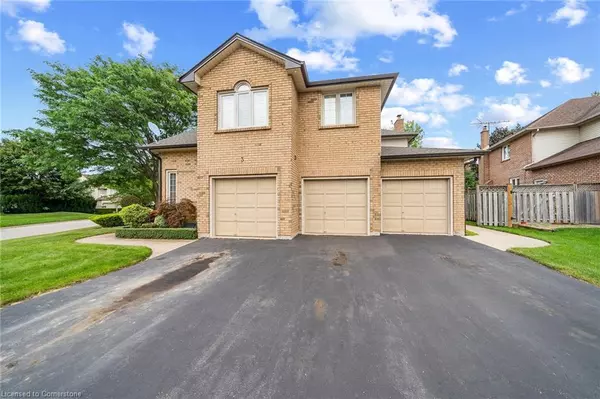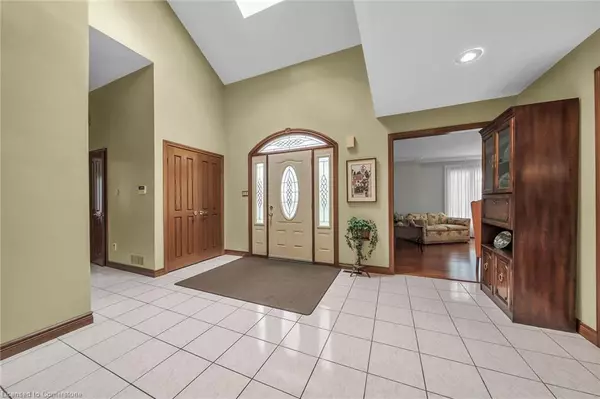3 Shoreline Crescent Grimsby, ON L3M 5B1
5 Beds
5 Baths
3,900 SqFt
UPDATED:
10/16/2024 05:56 AM
Key Details
Property Type Single Family Home
Sub Type Detached
Listing Status Active
Purchase Type For Sale
Square Footage 3,900 sqft
Price per Sqft $448
MLS Listing ID XH4204752
Style Two Story
Bedrooms 5
Full Baths 4
Half Baths 1
Abv Grd Liv Area 3,900
Originating Board Hamilton - Burlington
Annual Tax Amount $9,210
Property Description
Location
Province ON
County Niagara
Area Grimsby
Direction Located off Olive St, or Kerman
Rooms
Basement Full, Finished
Kitchen 1
Interior
Interior Features Central Vacuum
Heating Forced Air, Natural Gas
Fireplaces Type Gas
Fireplace Yes
Laundry In-Suite
Exterior
Parking Features Attached Garage, Garage Door Opener, Asphalt
Garage Spaces 3.0
Pool None
Roof Type Asphalt Shing
Lot Frontage 48.62
Lot Depth 134.33
Garage Yes
Building
Lot Description Urban, Pie Shaped Lot, Cul-De-Sac, Hospital, Library, Park, Place of Worship, Quiet Area, Rec./Community Centre, Schools
Faces Located off Olive St, or Kerman
Foundation Poured Concrete
Sewer Sewer (Municipal)
Water Municipal
Architectural Style Two Story
Level or Stories 2
Structure Type Aluminum Siding,Block
New Construction No
Schools
Elementary Schools Lakeview Or Lady Of Fatima
High Schools West Niagara Or Blessed Trinity
Others
Senior Community No
Tax ID 460120079
Ownership Freehold/None





