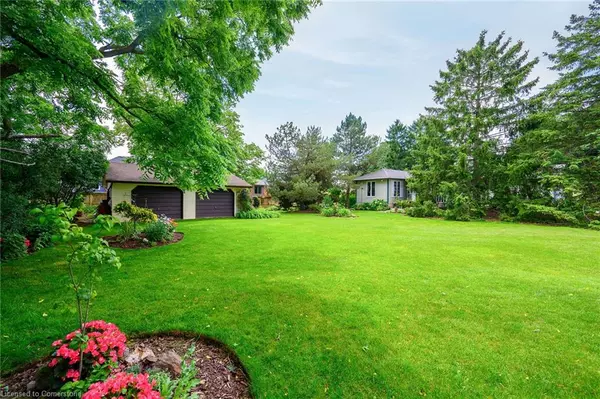
4160 Stanley Street Campden, ON L0R 1G0
4 Beds
3 Baths
1,400 SqFt
UPDATED:
10/16/2024 05:51 AM
Key Details
Property Type Single Family Home
Sub Type Detached
Listing Status Active
Purchase Type For Sale
Square Footage 1,400 sqft
Price per Sqft $999
MLS Listing ID XH4199016
Style Bungalow
Bedrooms 4
Full Baths 3
Abv Grd Liv Area 1,400
Originating Board Hamilton - Burlington
Year Built 2004
Annual Tax Amount $5,291
Property Description
Location
Province ON
County Niagara
Area Lincoln
Direction Google Maps
Rooms
Basement Full, Finished
Kitchen 1
Interior
Interior Features Central Vacuum
Heating Forced Air, Natural Gas
Fireplaces Type Gas
Fireplace Yes
Exterior
Garage Attached Garage, Detached Garage, Garage Door Opener, Gravel, Inside Entry
Garage Spaces 3.0
Pool None
Waterfront No
Roof Type Asphalt Shing
Lot Frontage 148.68
Lot Depth 137.67
Parking Type Attached Garage, Detached Garage, Garage Door Opener, Gravel, Inside Entry
Garage Yes
Building
Lot Description Urban, Irregular Lot, Cul-De-Sac, Level, Schools, Wooded/Treed
Faces Google Maps
Foundation Poured Concrete
Sewer Sewer (Municipal)
Water Cistern
Architectural Style Bungalow
Structure Type Vinyl Siding
New Construction No
Others
Senior Community No
Tax ID 460870433
Ownership Freehold/None






