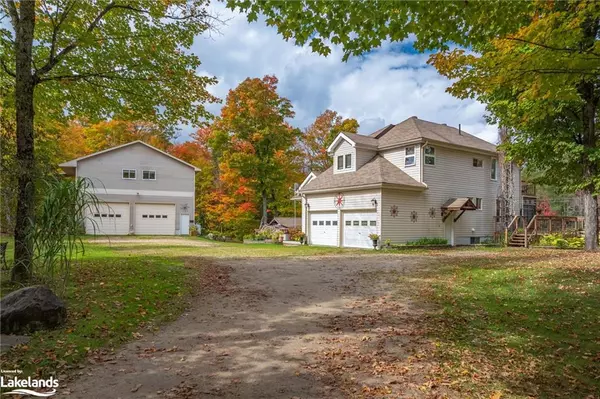
756 Spring Lake Road South River, ON P0A 1X0
4 Beds
3 Baths
2,179 SqFt
UPDATED:
10/12/2024 08:38 PM
Key Details
Property Type Single Family Home
Sub Type Detached
Listing Status Active
Purchase Type For Sale
Square Footage 2,179 sqft
Price per Sqft $458
MLS Listing ID 40653015
Style Two Story
Bedrooms 4
Full Baths 2
Half Baths 1
Abv Grd Liv Area 2,179
Originating Board The Lakelands
Annual Tax Amount $1,990
Lot Size 49.940 Acres
Acres 49.94
Property Description
Inside, you'll find an abundance of natural light. The main floor includes a cozy bedroom, a well-equipped kitchen, and a screened-in mudroom that allows you to relax while enjoying tranquil pond views. The sunken living room offers a welcoming space for gatherings.
Upstairs, you'll discover three additional bedrooms, including a generous 15' x 17' primary suite featuring a 4-piece ensuite and a charming Juliette balcony—perfect for taking in the breathtaking scenery. The lower level includes a large utility room and a bonus room with potential for further development. An attached garage adds convenience to this lovely country retreat.
This efficient home can be comfortably heated solely with the outdoor furnace, making it both practical and cozy. Don’t miss the chance to make this beautiful property your own!
Location
Province ON
County Parry Sound
Area Unorganized Centre Parry Sound District
Zoning Residential
Direction Deer Lake Rd or Eagle Lake Rd to Spring Lake Road- # 756- GPS will take you past property. Look for SOP.
Rooms
Other Rooms Shed(s), Storage
Basement Full, Partially Finished
Kitchen 1
Interior
Interior Features Ceiling Fan(s)
Heating Baseboard, Outdoor Furnace, Propane
Cooling None
Fireplaces Type Propane, Wood Burning, Other
Fireplace Yes
Appliance Water Heater Owned, Dishwasher, Dryer, Refrigerator, Stove, Washer
Laundry Main Level
Exterior
Exterior Feature Landscaped, Year Round Living
Garage Detached Garage
Garage Spaces 2.0
Waterfront No
Waterfront Description Lake Privileges
View Y/N true
View Forest, Pond
Roof Type Asphalt Shing
Lot Frontage 659.05
Parking Type Detached Garage
Garage Yes
Building
Lot Description Rural, Trails
Faces Deer Lake Rd or Eagle Lake Rd to Spring Lake Road- # 756- GPS will take you past property. Look for SOP.
Foundation Concrete Block
Sewer Septic Tank
Water Drilled Well
Architectural Style Two Story
Structure Type Vinyl Siding
New Construction No
Others
Senior Community No
Tax ID 520510067
Ownership Freehold/None






