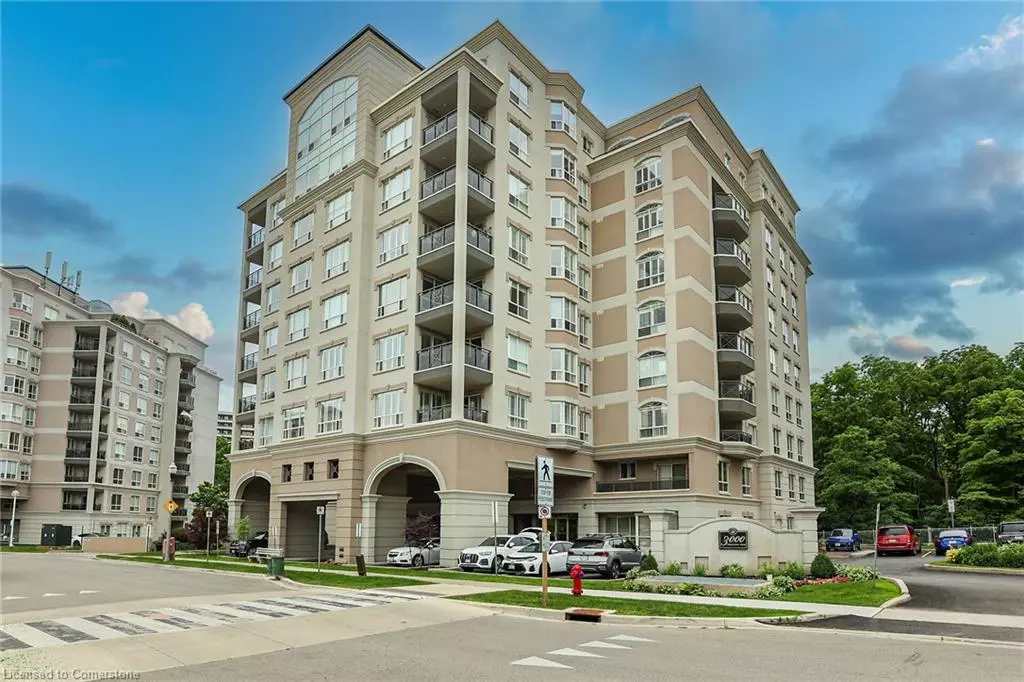
3000 Creekside Drive #807 Dundas, ON L9H 7S8
2 Beds
2 Baths
1,163 SqFt
UPDATED:
11/03/2024 09:02 PM
Key Details
Property Type Condo
Sub Type Condo/Apt Unit
Listing Status Active
Purchase Type For Sale
Square Footage 1,163 sqft
Price per Sqft $644
MLS Listing ID 40655546
Style 1 Storey/Apt
Bedrooms 2
Full Baths 2
HOA Fees $833/mo
HOA Y/N Yes
Abv Grd Liv Area 1,163
Originating Board Hamilton - Burlington
Year Built 2006
Annual Tax Amount $4,561
Property Description
Location
Province ON
County Hamilton
Area 41 - Dundas
Zoning RM4/S-83,RM4/S-82
Direction Hatt St. - Creekside Dr.
Rooms
Basement None
Kitchen 1
Interior
Interior Features Separate Hydro Meters
Heating Forced Air, Natural Gas
Cooling Central Air
Fireplaces Type Electric
Fireplace Yes
Laundry In-Suite
Exterior
Garage Asphalt, Exclusive, Mutual/Shared
Garage Spaces 1.0
Waterfront No
Waterfront Description River/Stream
Roof Type Flat,Tar/Gravel
Porch Open
Parking Type Asphalt, Exclusive, Mutual/Shared
Garage Yes
Building
Lot Description Urban, Arts Centre, Greenbelt, Park, Place of Worship, Public Transit, Quiet Area, Schools, Terraced
Faces Hatt St. - Creekside Dr.
Foundation Poured Concrete
Sewer Sewer (Municipal)
Water Municipal
Architectural Style 1 Storey/Apt
Structure Type Stucco
New Construction No
Schools
Elementary Schools Dundas Central Psst. Augustine Ces
High Schools Dundas Valley Ssst. Mary Css
Others
HOA Fee Include Insurance,Building Maintenance,Cable TV,Central Air Conditioning,Common Elements,Heat,Internet,Parking,Water
Senior Community No
Tax ID 184000056
Ownership Condominium






