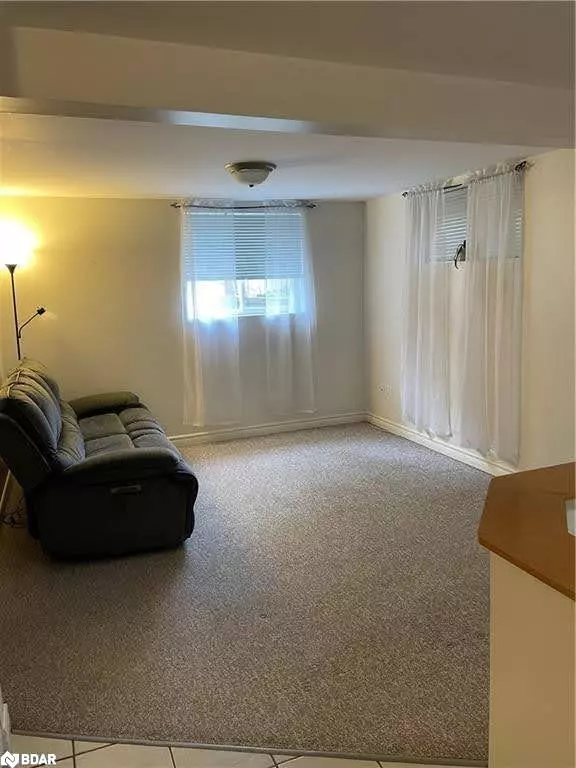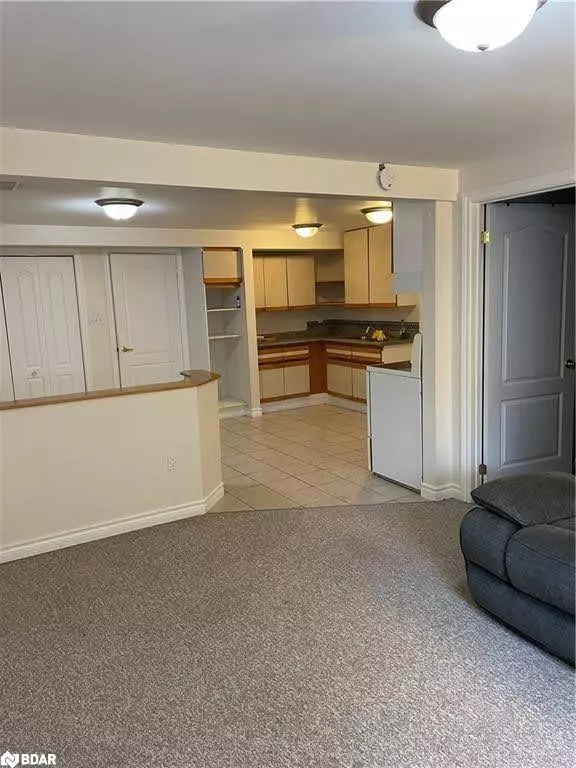
6 Trask Drive #LOWER BASEMENT Barrie, ON L4N 5R4
1 Bed
1 Bath
UPDATED:
11/03/2024 04:08 AM
Key Details
Property Type Single Family Home
Sub Type Single Family Residence
Listing Status Active
Purchase Type For Rent
MLS Listing ID 40656330
Style Bungalow
Bedrooms 1
Full Baths 1
Abv Grd Liv Area 650
Originating Board Barrie
Year Built 2002
Property Description
REALTOR®: IST & LAST, LETTER OF EMPLOYMENT & PROOF OF INCOME, REFERENCES, RENTAL APPLICATION, MINIMUM 1 YEAR LEASE, NO SMOKING, NO PETS. IMMEDIATE POSSESSION AVAILABLE
Location
Province ON
County Simcoe County
Area Barrie
Zoning RES,
Direction FERNDALE DR S TO GORE DR TO CUNNINGHAM DR TO TRASK DR
Rooms
Basement Separate Entrance, Full, Finished
Kitchen 1
Interior
Interior Features Central Vacuum, In-Law Floorplan, Other
Heating Forced Air, Natural Gas
Cooling Central Air
Fireplace No
Appliance Refrigerator, Stove
Laundry In Basement
Exterior
Garage Attached Garage, Asphalt, Paver Block
Utilities Available Cable Available, High Speed Internet Avail, Other
Waterfront No
Roof Type Asphalt Shing
Lot Frontage 29.0
Lot Depth 129.0
Parking Type Attached Garage, Asphalt, Paver Block
Garage No
Building
Lot Description Urban, Rectangular, Near Golf Course, Greenbelt, Library, Major Highway, Park, Place of Worship, Rec./Community Centre, Schools, Other
Faces FERNDALE DR S TO GORE DR TO CUNNINGHAM DR TO TRASK DR
Foundation Poured Concrete
Sewer Sewer (Municipal)
Water Municipal
Architectural Style Bungalow
Structure Type Brick
New Construction No
Schools
Elementary Schools Ferndale
High Schools Bear Creek
Others
Senior Community No
Tax ID 587631213
Ownership Freehold/None






