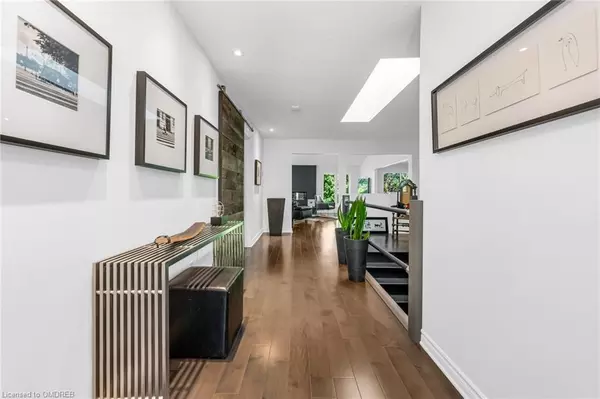
141 Welland Vale Road #8 St. Catharines, ON L2S 3S7
3 Beds
3 Baths
2,800 SqFt
UPDATED:
10/20/2024 09:18 PM
Key Details
Property Type Townhouse
Sub Type Row/Townhouse
Listing Status Active
Purchase Type For Sale
Square Footage 2,800 sqft
Price per Sqft $342
MLS Listing ID 40649959
Style Bungalow
Bedrooms 3
Full Baths 2
Half Baths 1
HOA Fees $640/mo
HOA Y/N Yes
Abv Grd Liv Area 2,800
Originating Board Oakville
Year Built 1990
Annual Tax Amount $5,921
Property Description
Location
Province ON
County Niagara
Area St. Catharines
Zoning R1
Direction MARTINDALE & WELLAND VALE
Rooms
Basement Walk-Out Access, Full, Finished
Kitchen 1
Interior
Interior Features Auto Garage Door Remote(s)
Heating Forced Air, Natural Gas
Cooling Central Air
Fireplace No
Laundry Main Level
Exterior
Garage Attached Garage
Garage Spaces 2.0
Pool In Ground
Waterfront No
Roof Type Asphalt Shing
Porch Open
Parking Type Attached Garage
Garage Yes
Building
Lot Description Urban, Ravine
Faces MARTINDALE & WELLAND VALE
Sewer Sewer (Municipal)
Water Municipal, Unknown
Architectural Style Bungalow
New Construction No
Others
HOA Fee Include Insurance,Common Elements,Maintenance Grounds,Parking,Water
Senior Community No
Tax ID 467660008
Ownership Condominium






