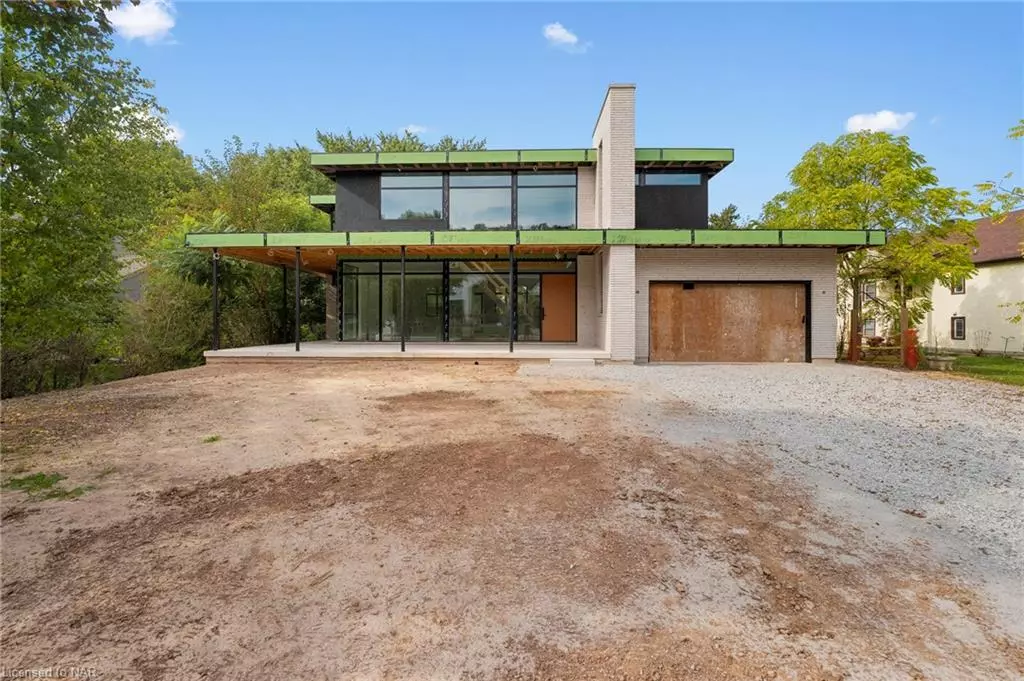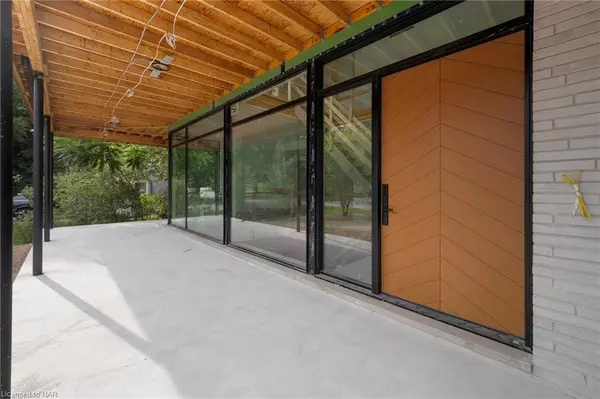
8 Kent Street Niagara-on-the-lake, ON L0S 1L0
3 Beds
3 Baths
2,723 SqFt
UPDATED:
11/13/2024 08:58 PM
Key Details
Property Type Single Family Home
Sub Type Detached
Listing Status Active
Purchase Type For Sale
Square Footage 2,723 sqft
Price per Sqft $752
MLS Listing ID 40655203
Style Two Story
Bedrooms 3
Full Baths 2
Half Baths 1
Abv Grd Liv Area 2,723
Originating Board Niagara
Property Description
property is nestled in Niagara-on-the-Lake. Boasting breathtaking views of the Escarpment and steps away
from the tranquil Niagara River. With 3 bedrooms and 2+1 bathrooms spread across its well-designed layout,
this residence offers 2800 square feet of luxury living, crafted by the esteemed Benchwood Builders. As you
step inside, floor-to-ceiling windows bathe the interior in an abundance of natural light, illuminating the highend finishes that adorn this home. The 10-foot ceilings and open concept design enhance the spaciousness,
while the grand foyer welcomes you with a striking custom open tread staircase. The heart of this home lies
in its gourmet kitchen, where a magnificent 10-foot-long island takes center stage. Perfect for entertaining, it
provides ample space for culinary creations. Hardwood and ceramic tiled floors add a touch of sophistication,
seamlessly connecting the various living areas. Indulge in the lap of luxury with the meticulously chosen
sinks, tubs, and toilets that adorn the bathrooms throughout the home. Walk-up basement provides
convenient access to the outdoors and limitless possibilities for customization. Situated on an expansive 80' x
120' lot, this residence is embraced by mature trees, offering privacy and tranquility. Additionally, a stunning
wrap-around front porch beckons you to relax and enjoy the surrounding natural beauty.
Location
Province ON
County Niagara
Area Niagara-On-The-Lake
Zoning R
Direction Niagara River Pkwy - Kent Street
Rooms
Other Rooms Storage
Basement Walk-Up Access, Full, Unfinished
Kitchen 1
Interior
Interior Features Air Exchanger, Auto Garage Door Remote(s), Built-In Appliances, None
Heating Forced Air, Natural Gas
Cooling Central Air
Fireplaces Type Living Room, Gas
Fireplace Yes
Appliance Built-in Microwave, Dishwasher, Dryer, Range Hood, Refrigerator, Stove, Washer
Laundry Laundry Room, Main Level
Exterior
Exterior Feature Balcony
Garage Attached Garage, Garage Door Opener, Gravel
Garage Spaces 2.0
Fence Full
Utilities Available Cable Available, Cell Service, Electricity Connected, Garbage/Sanitary Collection, High Speed Internet Avail, Natural Gas Connected, Recycling Pickup, Street Lights
Waterfront No
Waterfront Description River/Stream
View Y/N true
View Trees/Woods
Roof Type Metal
Porch Porch
Lot Frontage 80.33
Lot Depth 120.26
Parking Type Attached Garage, Garage Door Opener, Gravel
Garage Yes
Building
Lot Description Rural, Highway Access, Park, Quiet Area
Faces Niagara River Pkwy - Kent Street
Foundation Poured Concrete
Sewer Sewer (Municipal)
Water Municipal
Architectural Style Two Story
Structure Type Stone,Stucco
New Construction No
Others
Senior Community No
Tax ID 463750136
Ownership Freehold/None






