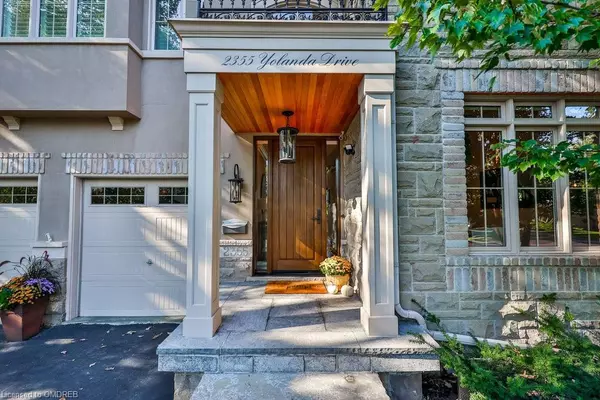
2355 Yolanda Drive Oakville, ON L6L 2H9
4 Beds
5 Baths
2,576 SqFt
OPEN HOUSE
Sun Nov 17, 2:00pm - 4:00pm
UPDATED:
11/13/2024 06:17 PM
Key Details
Property Type Single Family Home
Sub Type Detached
Listing Status Active
Purchase Type For Sale
Square Footage 2,576 sqft
Price per Sqft $1,047
MLS Listing ID 40655171
Style Two Story
Bedrooms 4
Full Baths 4
Half Baths 1
Abv Grd Liv Area 3,641
Originating Board Oakville
Annual Tax Amount $7,623
Property Description
situated on a 140-ft deep, pool-sized lot in sought after SW Oakville. An
exquisite 4-bed, 4+1 bath family home meticulously crafted with uncompromising
quality and functionality. Fully upgraded, sophisticated and move-in ready, the
home features high-end finishes and concepts that are magazine-worthy yet warm and
inviting. Porcelanosa tile, engineered hd/wd, quartz, solid wood cabinetry and
doors, top-of-the-line appliances, to name a few. In the kitchen, large island,
custom wood cabinetry, Sub Zero and Wolf appl accentuate the heart of the home.
Three-of-four bedrooms incl. their own ensuite w/ heated floors and custom
vanities. The primary suite incl. w/i closet and a stunning 5-pc ensuite w/ large
glass shower, freestanding tub, and elegantly tiled walls. A spacious, functional
upper laundry room. Finished bsmt w/3-pc bath and heated floors, exercise room,
kitchenette w/ dishwasher, bar fridge, and family room. EV charging in the garage.
Great schools, close to Bronte Village. A tasteful vision realized and executed to
perfection.
Location
Province ON
County Halton
Area 1 - Oakville
Zoning Rl5-0
Direction Bridge Rd & Yolanda Dr
Rooms
Other Rooms Shed(s)
Basement Full, Finished, Sump Pump
Kitchen 1
Interior
Interior Features Ceiling Fan(s), Upgraded Insulation, Wet Bar
Heating Forced Air, Natural Gas
Cooling Central Air
Fireplaces Number 1
Fireplaces Type Electric, Family Room, Gas, Recreation Room
Fireplace Yes
Window Features Window Coverings
Appliance Bar Fridge, Built-in Microwave, Dishwasher, Dryer, Gas Stove, Range Hood, Refrigerator, Washer
Laundry Laundry Room, Sink, Upper Level
Exterior
Exterior Feature Landscape Lighting, Lawn Sprinkler System
Garage Attached Garage
Garage Spaces 2.0
Waterfront No
Roof Type Asphalt Shing
Porch Deck
Lot Frontage 50.1
Lot Depth 139.69
Parking Type Attached Garage
Garage Yes
Building
Lot Description Urban, Open Spaces, Park, Quiet Area, Rec./Community Centre, School Bus Route, Trails
Faces Bridge Rd & Yolanda Dr
Foundation Unknown
Sewer Sewer (Municipal)
Water Municipal
Architectural Style Two Story
Structure Type Brick,Stone,Stucco
New Construction No
Others
Senior Community No
Tax ID 248540170
Ownership Freehold/None






