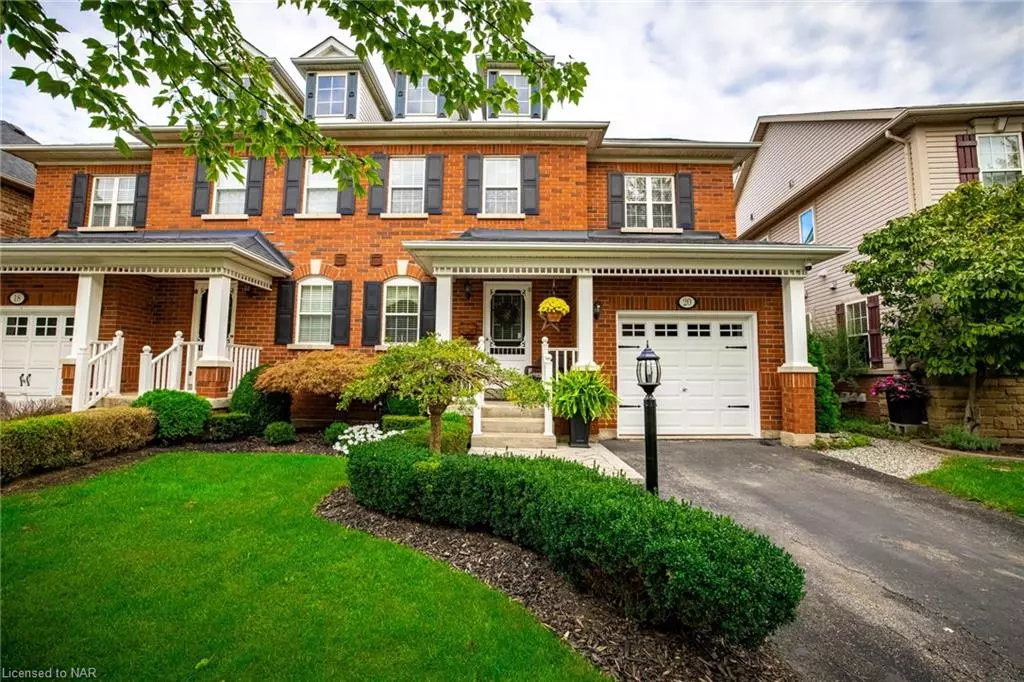
20 Robertson Road Niagara-on-the-lake, ON L0S 1J0
3 Beds
3 Baths
1,437 SqFt
UPDATED:
11/01/2024 03:28 PM
Key Details
Property Type Single Family Home
Sub Type Single Family Residence
Listing Status Active
Purchase Type For Sale
Square Footage 1,437 sqft
Price per Sqft $487
MLS Listing ID 40635894
Style Two Story
Bedrooms 3
Full Baths 2
Half Baths 1
Abv Grd Liv Area 1,437
Originating Board Niagara
Year Built 2000
Annual Tax Amount $2,906
Property Description
Location
Province ON
County Niagara
Area Niagara-On-The-Lake
Zoning R1
Direction Glendale Ave and Niagara on the Green Blvd
Rooms
Basement Full, Unfinished, Sump Pump
Kitchen 1
Interior
Interior Features Ceiling Fan(s), Rough-in Bath
Heating Fireplace-Gas, Forced Air, Natural Gas, Gas Hot Water
Cooling Central Air
Fireplaces Number 1
Fireplaces Type Gas
Fireplace Yes
Window Features Window Coverings
Appliance Water Heater, Built-in Microwave, Dishwasher, Dryer, Stove, Washer
Laundry In Basement
Exterior
Garage Attached Garage, Asphalt
Garage Spaces 1.0
Waterfront No
Roof Type Asphalt Shing
Porch Patio
Lot Frontage 29.2
Lot Depth 75.72
Parking Type Attached Garage, Asphalt
Garage Yes
Building
Lot Description Urban, Airport, Near Golf Course, Greenbelt, Highway Access, Park, Place of Worship, Playground Nearby, Public Parking, Public Transit, Regional Mall, School Bus Route, Shopping Nearby, Trails
Faces Glendale Ave and Niagara on the Green Blvd
Foundation Poured Concrete
Sewer Sewer (Municipal)
Water Municipal
Architectural Style Two Story
Structure Type Brick
New Construction No
Schools
Elementary Schools St. Davids Public School, St. Michael Catholic School
High Schools An Myer Secondary School, Holy Cross Catholic Secondary Scho
Others
Senior Community No
Tax ID 464160797
Ownership Freehold/None






