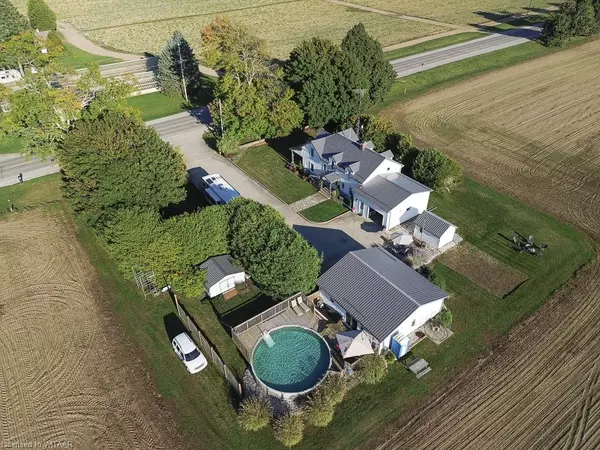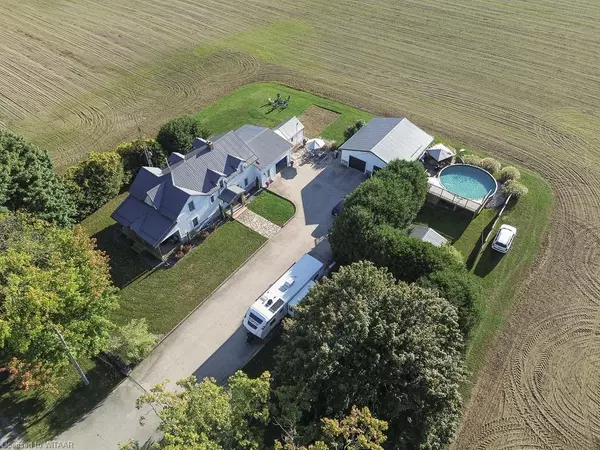3811 Highway 59 Courtland, ON N0J 1E0
3 Beds
2 Baths
2,608 SqFt
UPDATED:
10/12/2024 08:39 PM
Key Details
Property Type Single Family Home
Sub Type Detached
Listing Status Active
Purchase Type For Sale
Square Footage 2,608 sqft
Price per Sqft $335
MLS Listing ID 40655596
Style Two Story
Bedrooms 3
Full Baths 1
Half Baths 1
Abv Grd Liv Area 2,608
Originating Board Woodstock-Ingersoll Tillsonburg
Annual Tax Amount $4,088
Property Description
Location
Province ON
County Norfolk
Area Middleton
Zoning A
Direction Highway 59 South of Courtland, past the \"S\" bends, property on the West side of the road before Andy's Corners.
Rooms
Other Rooms Shed(s), Workshop
Basement Full, Unfinished, Sump Pump
Kitchen 1
Interior
Interior Features Central Vacuum, Auto Garage Door Remote(s), Ceiling Fan(s)
Heating Forced Air, Natural Gas
Cooling Central Air
Fireplaces Number 1
Fireplaces Type Living Room, Gas
Fireplace Yes
Window Features Window Coverings
Appliance Dishwasher, Refrigerator, Satellite Dish, Stove
Laundry Main Level, Sink
Exterior
Exterior Feature Landscaped, Lawn Sprinkler System
Parking Features Attached Garage, Garage Door Opener, Concrete
Garage Spaces 1.0
Pool Above Ground
View Y/N true
View Panoramic, Trees/Woods
Roof Type Metal
Street Surface Paved
Porch Deck, Patio, Porch
Lot Frontage 150.0
Lot Depth 155.0
Garage Yes
Building
Lot Description Rural, Rectangular, Open Spaces, School Bus Route, Trails
Faces Highway 59 South of Courtland, past the \"S\" bends, property on the West side of the road before Andy's Corners.
Foundation Block, Brick/Mortar
Sewer Septic Tank
Water Sandpoint Well
Architectural Style Two Story
Structure Type Stone,Vinyl Siding
New Construction No
Others
Senior Community No
Tax ID 501360137
Ownership Freehold/None





