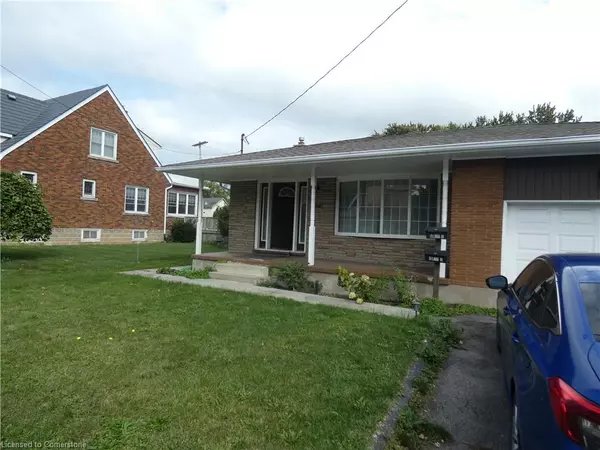304 Niagara Street Welland, ON L3C 1K6
5 Beds
3 Baths
1,200 SqFt
UPDATED:
11/26/2024 05:08 AM
Key Details
Property Type Single Family Home
Sub Type Detached
Listing Status Active
Purchase Type For Sale
Square Footage 1,200 sqft
Price per Sqft $499
MLS Listing ID 40654937
Style Backsplit
Bedrooms 5
Full Baths 2
Half Baths 1
Abv Grd Liv Area 1,200
Originating Board Hamilton - Burlington
Annual Tax Amount $3,475
Property Description
The lower level boasts a separate entrance, perfect for potential rental income or in-law suite. It includes a living room, 2 additional bedrooms, a 2-piece bathroom, a 4-piece bathroom, a kitchen, a utility room, and plenty of storage space.
Key updates include:
New roof (2021)
Upgraded electrical panel (2017)
Water drainage system around the house (2015)
Situated in a prime location, this property is close to highways and all essential amenities. The detached garage adds even more value.
Great rental potential – don't miss this opportunity!
Location
Province ON
County Niagara
Area Welland
Zoning Residential
Direction Thorold Road to Niagara Street
Rooms
Basement Separate Entrance, Walk-Up Access, Full, Finished
Kitchen 2
Interior
Interior Features In-Law Floorplan
Heating Forced Air
Cooling Central Air
Fireplace No
Appliance Dryer, Microwave, Refrigerator, Stove
Exterior
Parking Features Detached Garage, Asphalt
Garage Spaces 1.5
Roof Type Asphalt Shing
Lot Frontage 50.0
Lot Depth 99.0
Garage Yes
Building
Lot Description Urban, Hospital, Library, Park, Public Parking, Public Transit, Schools
Faces Thorold Road to Niagara Street
Foundation Poured Concrete
Sewer Sewer (Municipal)
Water Municipal
Architectural Style Backsplit
Structure Type Brick
New Construction No
Schools
Elementary Schools St Kevin`S Catholic
Others
Senior Community No
Tax ID 640890003
Ownership Freehold/None





