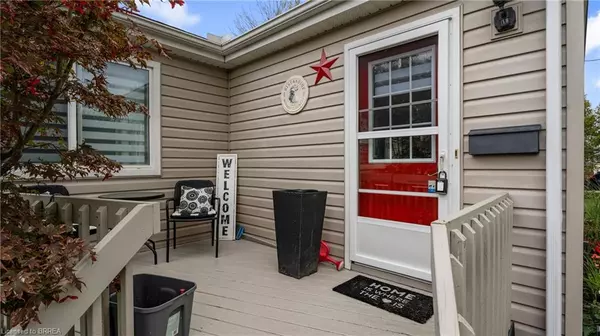
49 Wilcox Drive Peacock Point, ON N0A 1L0
3 Beds
2 Baths
1,163 SqFt
UPDATED:
11/01/2024 05:45 PM
Key Details
Property Type Single Family Home
Sub Type Detached
Listing Status Active
Purchase Type For Sale
Square Footage 1,163 sqft
Price per Sqft $472
MLS Listing ID 40652723
Style Bungalow
Bedrooms 3
Full Baths 1
Half Baths 1
Abv Grd Liv Area 1,163
Originating Board Brantford
Year Built 1960
Annual Tax Amount $2,645
Lot Size 10,018 Sqft
Acres 0.23
Property Description
Step into the heart of the home, where you’ll find a warm and welcoming family room featuring a natural gas fireplace, perfect for cozy evenings. The room is bathed in natural light, thanks to two large windows and a garden door that leads to the expansive deck where you will find the hot tub and above ground pool —ideal for entertaining or enjoying quiet mornings. The main floor laundry adds convenience, and a full 4-piece bathroom ensures comfort for you and your guests.
Key upgrades include a concrete pier foundation (2004), roof shingles (2020), vinyl siding (2007), and windows/exterior doors (2005), providing peace of mind for years to come. Additional features include fascia, soffit, and eaves (2007), a 100 amp hydro service, and two versatile multi-purpose sheds. Don’t miss your chance to own this exceptional property in beautiful Peacock Point—your lakeside oasis awaits!
Location
Province ON
County Haldimand
Area Walpole
Zoning N A2E
Direction Turn right onto Haldimand County Rd 55, Turn left onto Rainham Rd/Haldimand 3/Haldimand Road 3 (signs for Selkirk/Dunnville), urn right onto Brooklin Road/Haldimand 62, Turn right onto S Coast Dr/W Lake Shore Rd, Turn left onto Wilcox Dr
Rooms
Other Rooms Shed(s)
Basement Crawl Space, Unfinished
Kitchen 1
Interior
Interior Features None
Heating Fireplace-Gas, Wall Furnace
Cooling Wall Unit(s)
Fireplaces Number 1
Fireplace Yes
Appliance Dryer, Gas Stove, Range Hood, Refrigerator, Washer
Laundry Main Level
Exterior
Pool Above Ground
Waterfront Yes
Waterfront Description Lake,Indirect Waterfront,Other,Lake/Pond
Roof Type Asphalt Shing
Porch Deck
Lot Frontage 100.0
Lot Depth 100.0
Garage No
Building
Lot Description Urban, Beach, Campground, Park
Faces Turn right onto Haldimand County Rd 55, Turn left onto Rainham Rd/Haldimand 3/Haldimand Road 3 (signs for Selkirk/Dunnville), urn right onto Brooklin Road/Haldimand 62, Turn right onto S Coast Dr/W Lake Shore Rd, Turn left onto Wilcox Dr
Foundation Post & Pad
Sewer Holding Tank
Water Cistern
Architectural Style Bungalow
Structure Type Vinyl Siding
New Construction No
Others
Senior Community No
Tax ID 382030219
Ownership Freehold/None






