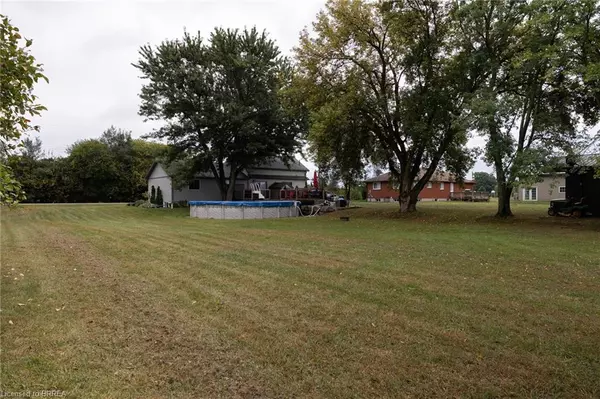4597 Kelvin Road Scotland, ON N0E 1R0
4 Beds
1 Bath
1,441 SqFt
UPDATED:
11/03/2024 04:08 AM
Key Details
Property Type Single Family Home
Sub Type Detached
Listing Status Active
Purchase Type For Sale
Square Footage 1,441 sqft
Price per Sqft $520
MLS Listing ID 40650140
Style Bungalow
Bedrooms 4
Full Baths 1
Abv Grd Liv Area 2,000
Originating Board Brantford
Year Built 1835
Annual Tax Amount $3,000
Lot Size 0.640 Acres
Acres 0.64
Property Description
Location
Province ON
County Norfolk
Area Windham
Zoning RH
Direction Just south of Burford-Delhi Townline Road on Kelvin Road, watch for the sign.
Rooms
Other Rooms Workshop
Basement Full, Finished
Kitchen 1
Interior
Interior Features Other
Heating Forced Air, Natural Gas
Cooling Central Air
Fireplaces Number 2
Fireplaces Type Electric, Recreation Room, Other
Fireplace Yes
Appliance Dishwasher, Dryer, Gas Stove, Refrigerator, Washer
Laundry Main Level
Exterior
Parking Features Detached Garage
Garage Spaces 1.0
Pool Above Ground
Utilities Available Electricity Connected, Garbage/Sanitary Collection, High Speed Internet Avail, Natural Gas Connected, Recycling Pickup
Roof Type Asphalt Shing
Porch Deck
Lot Frontage 156.0
Lot Depth 198.0
Garage Yes
Building
Lot Description Rural, Quiet Area, School Bus Route
Faces Just south of Burford-Delhi Townline Road on Kelvin Road, watch for the sign.
Foundation Poured Concrete
Sewer Septic Tank
Water Drilled Well
Architectural Style Bungalow
Structure Type Vinyl Siding
New Construction No
Others
Senior Community No
Tax ID 501760152
Ownership Freehold/None





