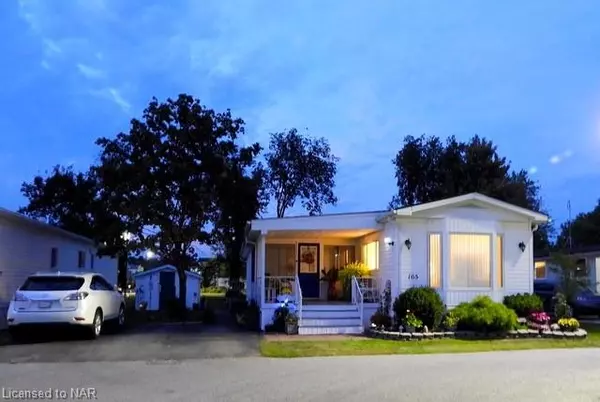
3033 Townline Road #165 Stevensville, ON L0S 1S1
3 Beds
2 Baths
1,198 SqFt
UPDATED:
11/05/2024 02:46 PM
Key Details
Property Type Single Family Home
Sub Type Detached
Listing Status Active
Purchase Type For Sale
Square Footage 1,198 sqft
Price per Sqft $290
MLS Listing ID 40651225
Style Bungalow
Bedrooms 3
Full Baths 2
Abv Grd Liv Area 1,198
Originating Board Niagara
Year Built 1991
Annual Tax Amount $1,374
Property Description
Location
Province ON
County Niagara
Area Fort Erie
Zoning RR
Direction QEW Niagara - Take Exit 12 - turn right to Netherby Rd, Left onto Townline Rd, on right side - go to Main Gate. Address of unit is 165 Trillium Trail
Rooms
Other Rooms Shed(s)
Basement None
Kitchen 1
Interior
Interior Features Ceiling Fan(s), Water Meter
Heating Forced Air, Natural Gas
Cooling Central Air
Fireplace No
Appliance Instant Hot Water, Water Heater Owned, Dishwasher, Dryer, Refrigerator, Stove, Washer
Laundry In-Suite
Exterior
Exterior Feature Landscaped, Recreational Area, Year Round Living
Garage Asphalt
Pool Community
Waterfront No
Waterfront Description Access to Water,River/Stream
Roof Type Asphalt Shing
Porch Deck, Enclosed
Parking Type Asphalt
Garage No
Building
Lot Description Urban, Rectangular, Beach, Near Golf Course, Highway Access, Library, Major Highway, Marina, Park, Place of Worship, Public Transit, Quiet Area, Rec./Community Centre
Faces QEW Niagara - Take Exit 12 - turn right to Netherby Rd, Left onto Townline Rd, on right side - go to Main Gate. Address of unit is 165 Trillium Trail
Foundation Slab
Sewer Sewer (Municipal)
Water Municipal
Architectural Style Bungalow
Structure Type Vinyl Siding
New Construction No
Others
Senior Community Yes
Ownership Lsehld/Lsd Lnd






