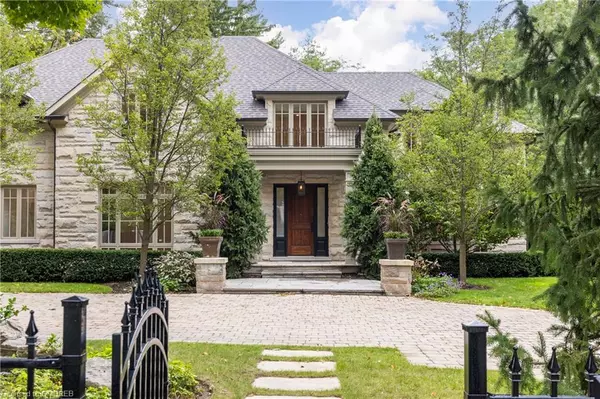
119 Chartwell Road Oakville, ON L6J 3Z7
5 Beds
7 Baths
5,505 SqFt
OPEN HOUSE
Sun Nov 17, 2:00pm - 4:00pm
UPDATED:
11/14/2024 07:16 PM
Key Details
Property Type Single Family Home
Sub Type Detached
Listing Status Active
Purchase Type For Sale
Square Footage 5,505 sqft
Price per Sqft $1,449
MLS Listing ID 40651403
Style Two Story
Bedrooms 5
Full Baths 5
Half Baths 2
Abv Grd Liv Area 8,434
Originating Board Oakville
Annual Tax Amount $25,888
Lot Size 0.393 Acres
Acres 0.393
Property Description
Location
Province ON
County Halton
Area 1 - Oakville
Zoning RL1-0
Direction Lakeshore Road E to Chartwell Rd
Rooms
Other Rooms Shed(s)
Basement Full, Finished
Kitchen 1
Interior
Interior Features Auto Garage Door Remote(s), Built-In Appliances, Central Vacuum
Heating Forced Air, Natural Gas
Cooling Central Air
Fireplaces Number 4
Fireplaces Type Family Room, Living Room, Gas, Recreation Room, Other
Fireplace Yes
Laundry Main Level
Exterior
Exterior Feature Lawn Sprinkler System, Lighting
Garage Detached Garage, Asphalt, Circular
Garage Spaces 2.0
Fence Full
Waterfront No
Roof Type Asphalt Shing
Porch Patio
Lot Frontage 120.07
Lot Depth 170.9
Parking Type Detached Garage, Asphalt, Circular
Garage Yes
Building
Lot Description Urban, Dog Park, City Lot, Park, Place of Worship, Public Transit, Schools
Faces Lakeshore Road E to Chartwell Rd
Foundation Poured Concrete
Sewer Sewer (Municipal)
Water Municipal-Metered
Architectural Style Two Story
Structure Type Stone
New Construction No
Others
Senior Community No
Tax ID 248020150
Ownership Freehold/None






