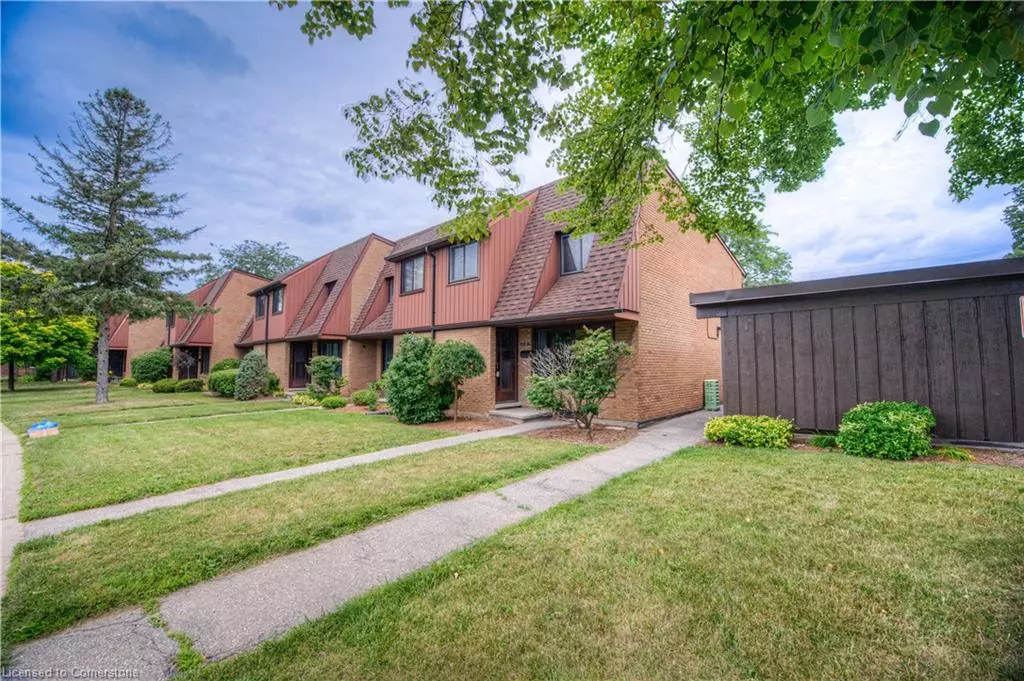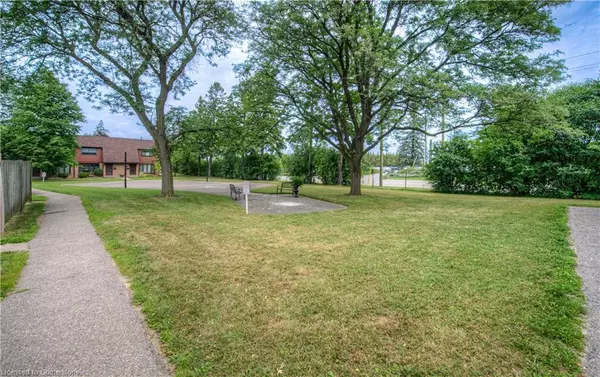
112 Kingswood Drive #21 Kitchener, ON N2E 1S9
3 Beds
2 Baths
1,699 SqFt
UPDATED:
10/12/2024 08:41 PM
Key Details
Property Type Townhouse
Sub Type Row/Townhouse
Listing Status Active
Purchase Type For Sale
Square Footage 1,699 sqft
Price per Sqft $346
MLS Listing ID 40650419
Style Two Story
Bedrooms 3
Full Baths 1
Half Baths 1
HOA Fees $587/mo
HOA Y/N Yes
Abv Grd Liv Area 1,699
Originating Board Waterloo Region
Year Built 1974
Annual Tax Amount $2,315
Property Description
Location
Province ON
County Waterloo
Area 3 - Kitchener West
Zoning R1
Direction Ottawa Rd to Alpine to Flint left on Kingswood Dr.
Rooms
Basement Full, Finished
Kitchen 1
Interior
Heating Forced Air, Natural Gas
Cooling Central Air
Fireplace No
Window Features Window Coverings
Appliance Water Softener, Dryer, Freezer, Refrigerator, Stove, Washer
Exterior
Waterfront No
Roof Type Asphalt Shing
Garage No
Building
Lot Description Urban, Major Highway, Open Spaces, Park, Place of Worship, Playground Nearby, Public Transit, Schools, Shopping Nearby
Faces Ottawa Rd to Alpine to Flint left on Kingswood Dr.
Sewer Sewer (Municipal)
Water Municipal
Architectural Style Two Story
Structure Type Vinyl Siding
New Construction No
Others
HOA Fee Include Common Elements,Parking,Property Management Fees,Water
Senior Community No
Tax ID 230130021
Ownership Condominium






