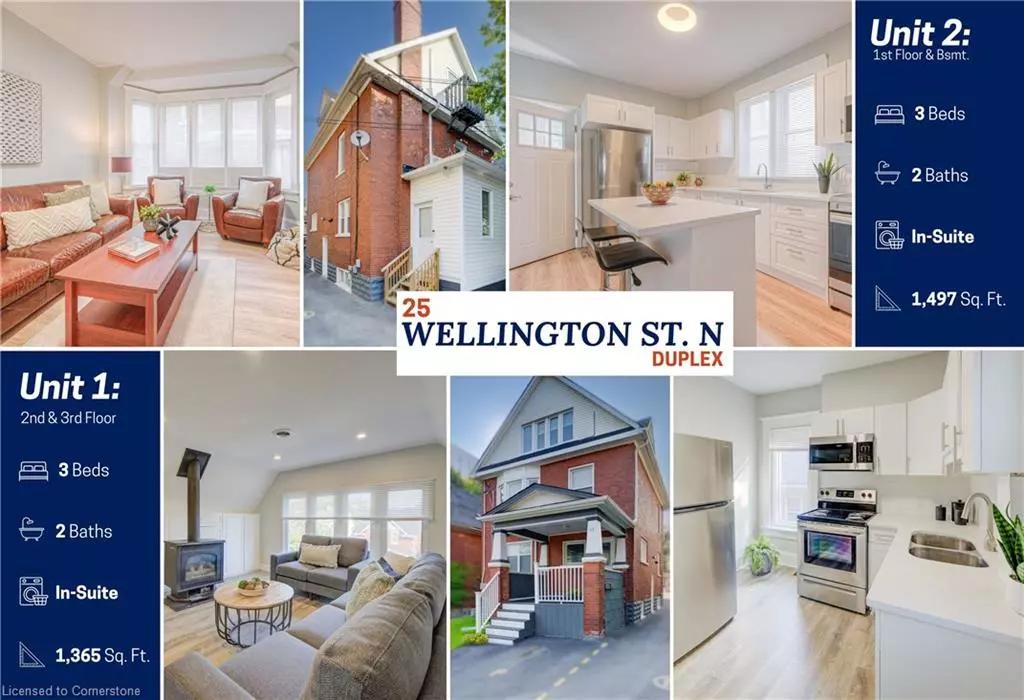
25 Wellington Street N Kitchener, ON N2H 5J3
6 Beds
4 Baths
2,186 SqFt
UPDATED:
10/12/2024 08:35 PM
Key Details
Property Type Multi-Family
Sub Type Duplex Up/Down
Listing Status Active
Purchase Type For Sale
Square Footage 2,186 sqft
Price per Sqft $388
MLS Listing ID 40646993
Bedrooms 6
Abv Grd Liv Area 2,862
Originating Board Waterloo Region
Year Built 1912
Annual Tax Amount $4,187
Property Description
Location
Province ON
County Waterloo
Area 1 - Waterloo East
Zoning R5
Direction Wellington St N between King and Moore
Rooms
Basement Separate Entrance, Full, Finished
Kitchen 0
Interior
Interior Features Other
Heating Forced Air, Natural Gas
Cooling Ductless
Fireplace No
Appliance Dryer, Refrigerator, Stove, Washer
Laundry In-Suite
Exterior
Garage Mutual/Shared
Waterfront No
Roof Type Asphalt Shing
Lot Frontage 34.87
Lot Depth 66.48
Parking Type Mutual/Shared
Garage No
Building
Lot Description Rectangular, City Lot, Park, Playground Nearby, Public Transit, Schools, Shopping Nearby
Faces Wellington St N between King and Moore
Story 3
Foundation Stone
Sewer Sewer (Municipal)
Water Municipal
Structure Type Vinyl Siding
New Construction No
Others
Senior Community No
Tax ID 223180133
Ownership Freehold/None






