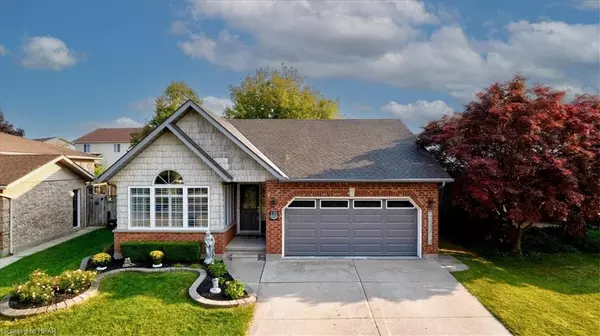
130 Mcgregor Street Stratford, ON N4Z 1G8
4 Beds
2 Baths
1,372 SqFt
UPDATED:
10/12/2024 08:33 PM
Key Details
Property Type Single Family Home
Sub Type Detached
Listing Status Active Under Contract
Purchase Type For Sale
Square Footage 1,372 sqft
Price per Sqft $546
MLS Listing ID 40643921
Style Bungalow
Bedrooms 4
Full Baths 2
Abv Grd Liv Area 2,532
Originating Board Huron Perth
Year Built 1994
Annual Tax Amount $5,114
Property Description
Location
Province ON
County Perth
Area Stratford
Zoning R1
Direction John St and McGregor St
Rooms
Other Rooms Shed(s)
Basement Full, Finished
Kitchen 1
Interior
Interior Features Auto Garage Door Remote(s), Central Vacuum
Heating Forced Air, Natural Gas
Cooling Central Air
Fireplaces Number 1
Fireplaces Type Gas
Fireplace Yes
Window Features Window Coverings
Appliance Water Softener, Dryer, Refrigerator, Stove
Exterior
Garage Attached Garage, Concrete
Garage Spaces 2.0
Fence Full
Waterfront No
Roof Type Asphalt Shing
Lot Frontage 50.5
Parking Type Attached Garage, Concrete
Garage Yes
Building
Lot Description Urban, Irregular Lot, Near Golf Course, Hospital, Library, Park, Place of Worship, Public Transit, Schools
Faces John St and McGregor St
Foundation Poured Concrete
Sewer Sewer (Municipal)
Water Municipal
Architectural Style Bungalow
Structure Type Vinyl Siding
New Construction No
Others
Senior Community No
Tax ID 531480086
Ownership Freehold/None






