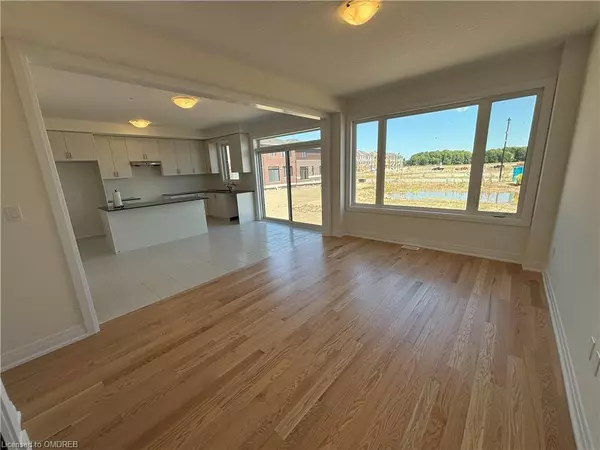
23 Langridge Way Cambridge, ON N1S 0E7
4 Beds
4 Baths
2,954 SqFt
UPDATED:
11/07/2024 10:16 PM
Key Details
Property Type Single Family Home
Sub Type Detached
Listing Status Active
Purchase Type For Rent
Square Footage 2,954 sqft
MLS Listing ID 40645990
Style Two Story
Bedrooms 4
Full Baths 3
Half Baths 1
Abv Grd Liv Area 2,954
Originating Board Oakville
Property Description
Location
Province ON
County Waterloo
Area 11 - Galt West
Zoning Residential
Direction Near Newman Dr
Rooms
Basement Full, Unfinished
Kitchen 1
Interior
Heating Forced Air
Cooling Central Air
Fireplace No
Appliance Water Heater, Water Softener, Dishwasher, Dryer, Gas Oven/Range, Refrigerator, Washer
Exterior
Garage Attached Garage, Garage Door Opener
Garage Spaces 2.0
Waterfront No
Lot Frontage 45.0
Parking Type Attached Garage, Garage Door Opener
Garage Yes
Building
Lot Description Schools, Trails
Faces Near Newman Dr
Foundation Concrete Perimeter
Sewer Sewer (Municipal)
Water Municipal-Metered
Architectural Style Two Story
Structure Type Brick Veneer
New Construction Yes
Schools
Elementary Schools Blair Public School
Others
Senior Community No
Ownership Freehold/None






