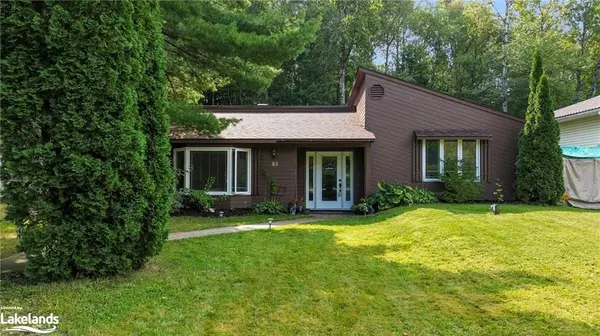
85 Beaumont Drive Bracebridge, ON P1L 1X2
3 Beds
2 Baths
1,200 SqFt
UPDATED:
11/15/2024 12:19 AM
Key Details
Property Type Single Family Home
Sub Type Detached
Listing Status Active Under Contract
Purchase Type For Sale
Square Footage 1,200 sqft
Price per Sqft $483
MLS Listing ID 40646268
Style Backsplit
Bedrooms 3
Full Baths 1
Half Baths 1
Abv Grd Liv Area 1,200
Originating Board The Lakelands
Annual Tax Amount $3,357
Lot Size 0.260 Acres
Acres 0.26
Property Description
Location
Province ON
County Muskoka
Area Bracebridge
Zoning R1
Direction From the lights at Wellington Street/Ecclestone Drive to Beaumont Drive to #85 on the left hand side.
Rooms
Other Rooms Shed(s), Storage, Workshop
Basement None
Kitchen 1
Interior
Interior Features High Speed Internet, Ceiling Fan(s)
Heating Baseboard, Fireplace-Gas, Gas Hot Water
Cooling None
Fireplaces Type Living Room, Gas
Fireplace Yes
Window Features Window Coverings
Appliance Water Heater, Dishwasher, Dryer, Range Hood, Refrigerator, Stove, Washer
Laundry Laundry Room, Main Level
Exterior
Exterior Feature Year Round Living
Garage Gravel
Utilities Available Cell Service, Electricity Connected, Fibre Optics, Natural Gas Connected, Recycling Pickup, Phone Available
Waterfront No
Roof Type Asphalt Shing
Street Surface Paved
Porch Deck, Porch, Enclosed
Lot Frontage 65.0
Parking Type Gravel
Garage No
Building
Lot Description Urban, Irregular Lot, Business Centre, City Lot, Playground Nearby
Faces From the lights at Wellington Street/Ecclestone Drive to Beaumont Drive to #85 on the left hand side.
Foundation Concrete Perimeter, Slab
Sewer Sewer (Municipal)
Water Municipal, Municipal-Metered
Architectural Style Backsplit
Structure Type Wood Siding
New Construction No
Schools
Elementary Schools Monck & Mmo
High Schools Bmlss & St. Doms
Others
Senior Community No
Tax ID 481710213
Ownership Freehold/None






