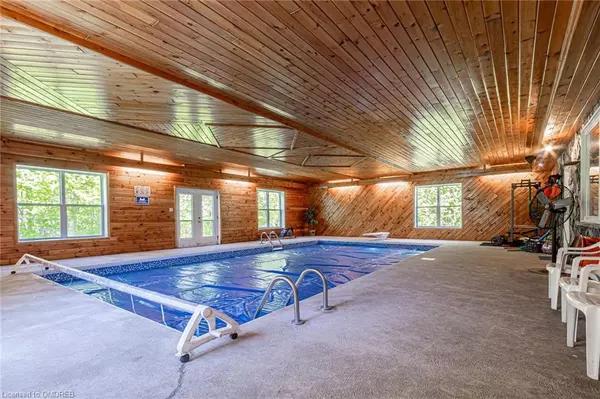
146 Oke Drive Burk's Falls, ON P0A 1C0
5 Beds
4 Baths
5,641 SqFt
UPDATED:
09/26/2024 04:25 PM
Key Details
Property Type Single Family Home
Sub Type Detached
Listing Status Active
Purchase Type For Sale
Square Footage 5,641 sqft
Price per Sqft $292
MLS Listing ID 40646631
Style Bungalow
Bedrooms 5
Full Baths 3
Half Baths 1
Abv Grd Liv Area 5,641
Originating Board Oakville
Year Built 2004
Annual Tax Amount $7,450
Lot Size 10.100 Acres
Acres 10.1
Property Description
9.4ft Flat Ceilings, Granite and Quartz Countertops, 3 Garages with GDO, EV Charger, Radiant Heat with Tankless Water Heater, Drilled Water Well with Filter System, Metal Sheets Roof, Covered Front Porch and Backyard Patio, Tennis Court/ Basketball, Private Pond and Forest Trail….
Location
Province ON
County Parry Sound
Area Armour
Zoning RR
Direction HWY 11 NORTH, EXIT ONTARIO ST/PICKEREL & JACK LAKE ROAD. GO STRAIGHT THRU INTERSECTION TO PICKEREL JACK LAKE ROAD, OKE DRIVE WILL COME UP ON YOUR LEFT. NO SIGN ON PROPERTY.
Rooms
Basement None
Kitchen 1
Interior
Interior Features High Speed Internet, Central Vacuum, Air Exchanger, Auto Garage Door Remote(s), Built-In Appliances, Ceiling Fan(s), Upgraded Insulation, Ventilation System
Heating Radiant Floor, Propane, Radiant
Cooling None
Fireplaces Type Free Standing, Propane
Fireplace Yes
Appliance Range, Instant Hot Water, Oven, Water Heater Owned, Dishwasher, Dryer, Hot Water Tank Owned, Microwave, Refrigerator, Stove, Washer
Exterior
Exterior Feature Privacy, Tennis Court(s), Year Round Living
Garage Attached Garage, Garage Door Opener, Gravel
Garage Spaces 3.0
Pool Indoor, Salt Water
Utilities Available Cell Service, Electricity Connected, Phone Connected, Propane
Waterfront No
Waterfront Description Lake Privileges,Lake/Pond,River/Stream
View Y/N true
View Pond, Trees/Woods
Roof Type Metal
Handicap Access Accessible Entrance, Level within Dwelling, Multiple Entrances, Open Floor Plan
Porch Patio, Porch
Lot Frontage 229.0
Parking Type Attached Garage, Garage Door Opener, Gravel
Garage Yes
Building
Lot Description Rural, Ample Parking, Campground, City Lot, Near Golf Course, Highway Access, Library, Major Highway, Place of Worship, Quiet Area, Rec./Community Centre, Schools, Shopping Nearby, Trails
Faces HWY 11 NORTH, EXIT ONTARIO ST/PICKEREL & JACK LAKE ROAD. GO STRAIGHT THRU INTERSECTION TO PICKEREL JACK LAKE ROAD, OKE DRIVE WILL COME UP ON YOUR LEFT. NO SIGN ON PROPERTY.
Foundation Concrete Perimeter, Slab
Sewer Septic Tank
Water Drilled Well
Architectural Style Bungalow
Structure Type Stone
New Construction No
Schools
Elementary Schools Land Of Lakes
High Schools Almaguin Hs
Others
Senior Community No
Tax ID 521380280
Ownership Freehold/None






