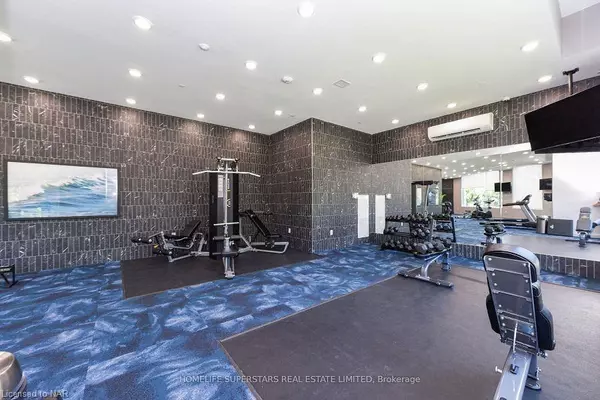
71 Wyndham Street S #403 Guelph, ON N1E 5R3
2 Beds
2 Baths
1,465 SqFt
UPDATED:
10/17/2024 01:05 PM
Key Details
Property Type Condo
Sub Type Condo/Apt Unit
Listing Status Active
Purchase Type For Sale
Square Footage 1,465 sqft
Price per Sqft $573
MLS Listing ID 40646169
Style 1 Storey/Apt
Bedrooms 2
Full Baths 2
HOA Fees $567/mo
HOA Y/N Yes
Abv Grd Liv Area 1,465
Originating Board Niagara
Year Built 2023
Annual Tax Amount $5,186
Property Description
Location
Province ON
County Wellington
Area City Of Guelph
Zoning NA
Direction Wyndham St S just south of Wellington St S.
Rooms
Kitchen 1
Interior
Interior Features Auto Garage Door Remote(s)
Heating Forced Air, Other
Cooling Central Air
Fireplace No
Appliance Dishwasher, Dryer, Refrigerator, Stove, Washer
Laundry In-Suite
Exterior
Garage Exclusive, Inside Entry
Garage Spaces 1.0
Waterfront Yes
Waterfront Description River,Indirect Waterfront,Other,River/Stream
View Y/N true
View Downtown, River
Roof Type Flat
Street Surface Paved
Porch Open
Parking Type Exclusive, Inside Entry
Garage Yes
Building
Lot Description Urban, Arts Centre, City Lot, Library, Park, Place of Worship, Public Parking, Public Transit, Rail Access, Shopping Nearby, Trails
Faces Wyndham St S just south of Wellington St S.
Foundation Poured Concrete
Sewer Sewer (Municipal)
Water Municipal
Architectural Style 1 Storey/Apt
Structure Type Cement Siding
New Construction No
Others
HOA Fee Include Building Maintenance,Central Air Conditioning,Common Elements,Maintenance Grounds,Heat,Parking,Trash,Property Management Fees,Snow Removal,Water
Senior Community No
Ownership Condominium






