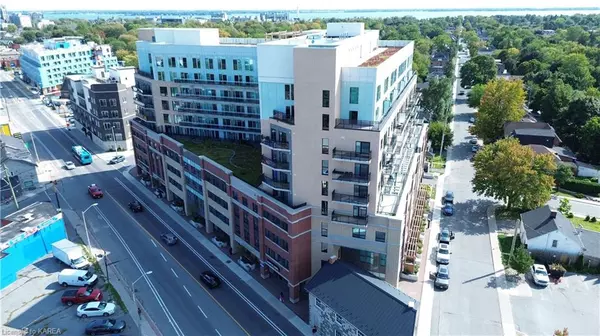
652 Princess Street #211 Kingston, ON K7L 1E5
1 Bed
1 Bath
462 SqFt
UPDATED:
09/26/2024 04:25 PM
Key Details
Property Type Condo
Sub Type Condo/Apt Unit
Listing Status Active
Purchase Type For Sale
Square Footage 462 sqft
Price per Sqft $822
MLS Listing ID 40646014
Style 1 Storey/Apt
Bedrooms 1
Full Baths 1
HOA Fees $438/mo
HOA Y/N Yes
Abv Grd Liv Area 462
Originating Board Kingston
Year Built 2021
Annual Tax Amount $3,789
Property Description
Location
Province ON
County Frontenac
Area Kingston
Zoning WM1
Direction Princess Street to Victoria Street.
Rooms
Kitchen 1
Interior
Interior Features Atrium, Elevator
Heating Forced Air, Natural Gas
Cooling Central Air
Fireplace No
Window Features Window Coverings
Appliance Dishwasher, Dryer, Microwave, Refrigerator, Stove, Washer
Laundry In-Suite
Exterior
Exterior Feature Balcony
Garage Asphalt, Exclusive, Inside Entry
Garage Spaces 1.0
Waterfront No
Roof Type Flat
Porch Open
Parking Type Asphalt, Exclusive, Inside Entry
Garage Yes
Building
Lot Description Urban, City Lot, Hospital, Park, Place of Worship, Playground Nearby
Faces Princess Street to Victoria Street.
Foundation Poured Concrete
Sewer Sewer (Municipal)
Water Municipal
Architectural Style 1 Storey/Apt
New Construction No
Others
HOA Fee Include Insurance,Building Maintenance,Central Air Conditioning,Common Elements,Maintenance Grounds,Heat,Internet,Trash,Snow Removal,Water
Senior Community No
Tax ID 367860075
Ownership Condominium






