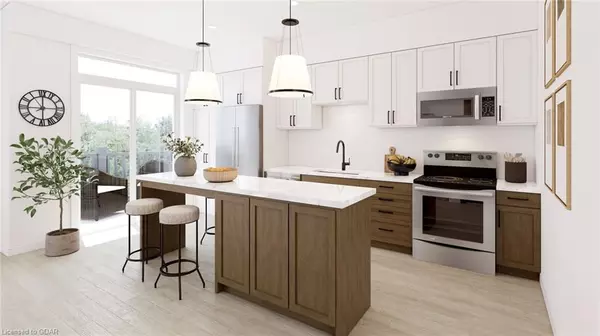
824 Woolwich Street #B126 Guelph, ON N1H 1G8
2 Beds
2 Baths
1,106 SqFt
OPEN HOUSE
Sat Nov 16, 12:30pm - 5:30pm
Sun Nov 17, 12:30pm - 5:30pm
UPDATED:
11/14/2024 06:21 PM
Key Details
Property Type Townhouse
Sub Type Row/Townhouse
Listing Status Active
Purchase Type For Sale
Square Footage 1,106 sqft
Price per Sqft $542
MLS Listing ID 40644796
Style Stacked Townhouse
Bedrooms 2
Full Baths 2
HOA Fees $186/mo
HOA Y/N Yes
Abv Grd Liv Area 1,106
Originating Board Guelph & District
Property Description
Location
Province ON
County Wellington
Area City Of Guelph
Zoning TBD
Direction Woolwich Street north of Woodlawn Rd East
Rooms
Basement None
Kitchen 1
Interior
Heating Electric, Heat Pump
Cooling Central Air
Fireplace No
Appliance Water Heater, Water Softener
Laundry In-Suite
Exterior
Waterfront No
Roof Type Asphalt Shing
Porch Open
Garage No
Building
Lot Description Urban, City Lot, Park, Public Transit, Schools, Shopping Nearby, Trails
Faces Woolwich Street north of Woodlawn Rd East
Sewer Sewer (Municipal)
Water Municipal
Architectural Style Stacked Townhouse
Structure Type Brick,Vinyl Siding
New Construction No
Others
HOA Fee Include Insurance,Building Maintenance,Maintenance Grounds,Property Management Fees,Snow Removal
Senior Community No
Ownership Condominium






