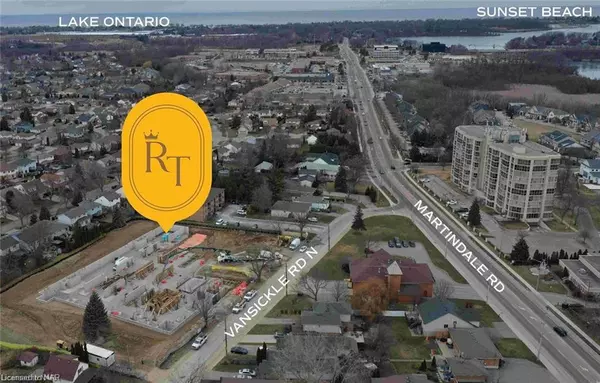
1024 Vansickle Road N #405A St. Catharines, ON L2S 2X3
2 Beds
3 Baths
1,201 SqFt
UPDATED:
11/07/2024 11:01 PM
Key Details
Property Type Condo
Sub Type Condo/Apt Unit
Listing Status Active
Purchase Type For Sale
Square Footage 1,201 sqft
Price per Sqft $824
MLS Listing ID 40644621
Style 1 Storey/Apt
Bedrooms 2
Full Baths 2
Half Baths 1
HOA Y/N Yes
Abv Grd Liv Area 1,201
Originating Board Niagara
Property Description
Location
Province ON
County Niagara
Area St. Catharines
Zoning R3
Direction Martindale Rd to Vansickle Rd N.
Rooms
Basement None
Kitchen 1
Interior
Interior Features Built-In Appliances, Elevator
Heating Forced Air
Cooling Central Air
Fireplace No
Appliance Dishwasher, Dryer, Refrigerator, Stove, Washer
Laundry In-Suite
Exterior
Exterior Feature Lighting, Other, Year Round Living
Waterfront No
Roof Type Asphalt,Flat,Other
Porch Open
Garage No
Building
Lot Description Urban, Arts Centre, City Lot, Near Golf Course, Greenbelt, Highway Access, Library, Park, Public Transit, Schools, Shopping Nearby
Faces Martindale Rd to Vansickle Rd N.
Sewer Sewer (Municipal)
Water Municipal
Architectural Style 1 Storey/Apt
Structure Type Concrete,Steel Siding
New Construction No
Others
HOA Fee Include Insurance,Building Maintenance,Common Elements,Maintenance Grounds,Trash,Property Management Fees
Senior Community No
Tax ID 461500569
Ownership Condominium






