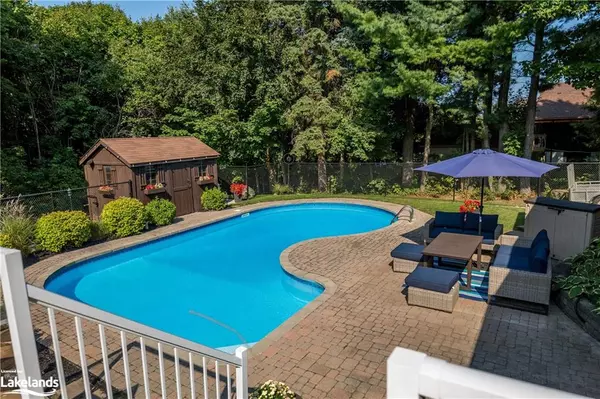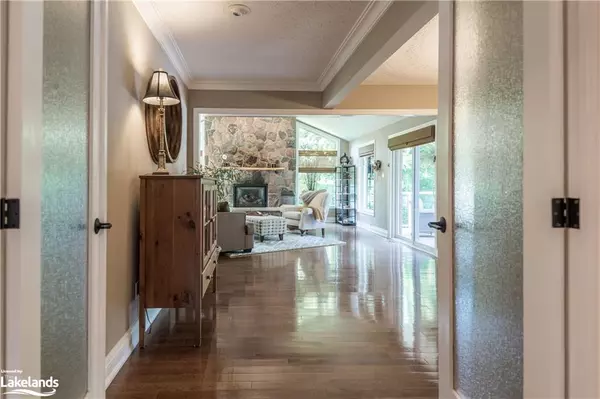6492 13th Line Alliston, ON L9R 1V4
4 Beds
3 Baths
1,768 SqFt
UPDATED:
11/09/2024 08:01 PM
Key Details
Property Type Single Family Home
Sub Type Detached
Listing Status Active
Purchase Type For Sale
Square Footage 1,768 sqft
Price per Sqft $926
MLS Listing ID 40642869
Style Bungalow
Bedrooms 4
Full Baths 2
Half Baths 1
Abv Grd Liv Area 3,618
Originating Board The Lakelands
Year Built 1976
Annual Tax Amount $6,487
Lot Size 1.080 Acres
Acres 1.08
Property Description
Location
Province ON
County Simcoe County
Area New Tecumseth
Zoning A-1
Direction Highway 400 to Highway 89 (toward Cookstown) to left on 10th Sideroad, right turn onto 13th Line for 1.8 km to SOP
Rooms
Other Rooms Shed(s)
Basement Separate Entrance, Walk-Out Access, Full, Finished
Kitchen 1
Interior
Interior Features High Speed Internet, Central Vacuum, Auto Garage Door Remote(s)
Heating Forced Air-Propane
Cooling Central Air
Fireplaces Number 2
Fireplaces Type Propane
Fireplace Yes
Window Features Window Coverings
Appliance Water Softener, Built-in Microwave, Dishwasher, Dryer, Freezer, Refrigerator, Satellite Dish, Stove, Washer, Wine Cooler
Laundry Electric Dryer Hookup, Laundry Room, Lower Level, Sink
Exterior
Exterior Feature Landscaped
Parking Features Attached Garage, Garage Door Opener, Asphalt
Garage Spaces 2.0
Pool In Ground
Utilities Available Cell Service, Electricity Connected, Garbage/Sanitary Collection, Recycling Pickup, Phone Connected
Roof Type Asphalt Shing
Porch Deck, Patio
Lot Frontage 150.91
Lot Depth 311.74
Garage Yes
Building
Lot Description Rural, Ample Parking, City Lot, Near Golf Course, Highway Access, Industrial Park, Library, Quiet Area, School Bus Route
Faces Highway 400 to Highway 89 (toward Cookstown) to left on 10th Sideroad, right turn onto 13th Line for 1.8 km to SOP
Foundation Block, Concrete Perimeter
Sewer Septic Tank
Water Dug Well
Architectural Style Bungalow
Structure Type Brick,Block
New Construction No
Others
Senior Community No
Tax ID 581450302
Ownership Freehold/None





