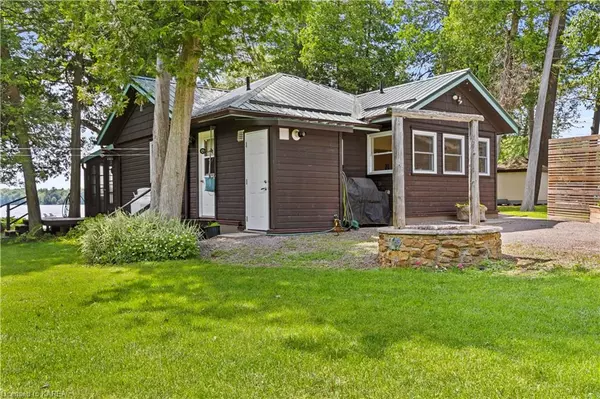
12 Lb5 Road Delta, ON K0E 1G0
3 Beds
2 Baths
943 SqFt
UPDATED:
11/05/2024 05:32 AM
Key Details
Property Type Single Family Home
Sub Type Detached
Listing Status Active
Purchase Type For Sale
Square Footage 943 sqft
Price per Sqft $662
MLS Listing ID 40643122
Style Bungalow
Bedrooms 3
Half Baths 2
Abv Grd Liv Area 943
Originating Board Kingston
Year Built 1954
Annual Tax Amount $3,300
Property Description
property also includes a detached garage with a workshop, and a shed, offering ample storage and space for hobbies or projects. Inside, the home features an open concept kitchen, dining, and living area with bamboo flooring and tile throughout. The spacious, screened-in sunroom offers breathtaking views of the lake, allowing you to enjoy the outdoors in comfort year-round. The home features 3 bedrooms and a cozy propane freestanding fireplace in the living room. The home also features a generator for backup
power. Located in the Delta community offering many amenities including a grocery store. Only a short drive to Kingston and Ottawa. Don’t miss this rare opportunity to own a private paradise on Lower Beverley Lake.
Location
Province ON
County Leeds And Grenville
Area Rideau Lakes
Zoning RW
Direction Road 42 to Lower Beverley Lake Park Rd to Lower Beverley Lake Road to #12
Rooms
Other Rooms Shed(s), Storage
Basement Crawl Space, Unfinished
Kitchen 1
Interior
Interior Features Built-In Appliances, Separate Heating Controls
Heating Baseboard, Electric, Fireplace-Propane, Propane, Unit Heater
Cooling None
Fireplaces Number 1
Fireplaces Type Free Standing, Living Room, Propane
Fireplace Yes
Window Features Window Coverings
Appliance Instant Hot Water, Water Heater, Water Softener, Dishwasher, Dryer, Refrigerator, Stove, Washer
Laundry In Bathroom, Main Level
Exterior
Exterior Feature Fishing, Landscaped, Lighting, Privacy, Seasonal Living, Year Round Living
Garage Detached Garage, Gravel
Garage Spaces 2.0
Utilities Available Cable Available, Cell Service, Electricity Connected, Garbage/Sanitary Collection, Recycling Pickup, Phone Available
Waterfront Yes
Waterfront Description Lake,Direct Waterfront,West,Water Access Deeded,Beach Front,Access to Water,Lake/Pond
View Y/N true
View Beach, Clear, Lake, Trees/Woods
Roof Type Metal
Handicap Access Hard/Low Nap Floors, Level within Dwelling, Low Cabinetry, Multiple Entrances, Open Floor Plan, Raised Toilet
Porch Enclosed
Lot Frontage 218.0
Lot Depth 214.3
Parking Type Detached Garage, Gravel
Garage Yes
Building
Lot Description Rural, Ample Parking, Beach, Campground, Cul-De-Sac, Near Golf Course, Highway Access, Library, Open Spaces, Park, Playground Nearby, Quiet Area, Shopping Nearby, Trails, Visual Exposure
Faces Road 42 to Lower Beverley Lake Park Rd to Lower Beverley Lake Road to #12
Foundation Pillar/Post/Pier
Sewer Septic Tank
Water Well
Architectural Style Bungalow
Structure Type Wood Siding
New Construction No
Others
Senior Community No
Tax ID 441150260
Ownership Freehold/None






