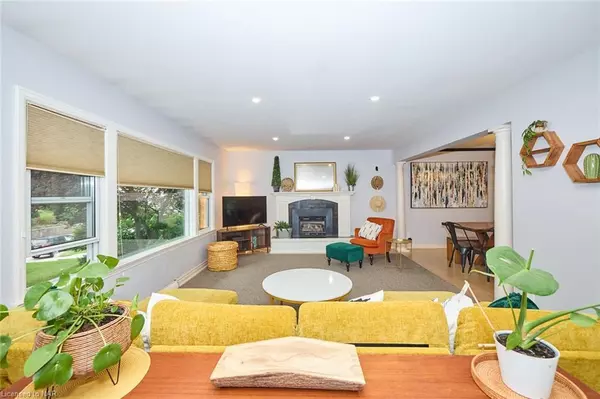
60 Tennessee Avenue Port Colborne, ON L3K 2R9
4 Beds
3 Baths
1,892 SqFt
UPDATED:
09/26/2024 04:22 PM
Key Details
Property Type Single Family Home
Sub Type Detached
Listing Status Active
Purchase Type For Sale
Square Footage 1,892 sqft
Price per Sqft $462
MLS Listing ID 40640599
Style Split Level
Bedrooms 4
Full Baths 3
Abv Grd Liv Area 1,892
Originating Board Niagara
Year Built 1953
Annual Tax Amount $4,960
Property Description
Location
Province ON
County Niagara
Area Port Colborne/Wainfleet
Zoning R1
Direction SUGARLOAF TO TENNESSEE OR LAKESHORE W TO TENNESSEE AVE
Rooms
Other Rooms Gazebo, Greenhouse
Basement Full, Finished
Kitchen 1
Interior
Interior Features Auto Garage Door Remote(s)
Heating Forced Air, Natural Gas
Cooling Central Air
Fireplaces Number 1
Fireplaces Type Living Room, Gas
Fireplace Yes
Appliance Refrigerator, Stove
Laundry Lower Level
Exterior
Exterior Feature Landscaped
Garage Attached Garage, Garage Door Opener, Asphalt, Concrete, Inside Entry
Garage Spaces 1.0
Fence Fence - Partial
Waterfront No
Waterfront Description Lake/Pond
View Y/N true
View Lake
Roof Type Asphalt Shing
Lot Frontage 87.0
Lot Depth 153.0
Parking Type Attached Garage, Garage Door Opener, Asphalt, Concrete, Inside Entry
Garage Yes
Building
Lot Description Urban, Rectangular, Beach, City Lot, Landscaped, Library, Place of Worship, Public Parking, Quiet Area, Shopping Nearby
Faces SUGARLOAF TO TENNESSEE OR LAKESHORE W TO TENNESSEE AVE
Foundation Concrete Block
Sewer Sewer (Municipal)
Water Municipal
Architectural Style Split Level
Structure Type Vinyl Siding
New Construction No
Others
Senior Community No
Tax ID 641600067
Ownership Freehold/None






