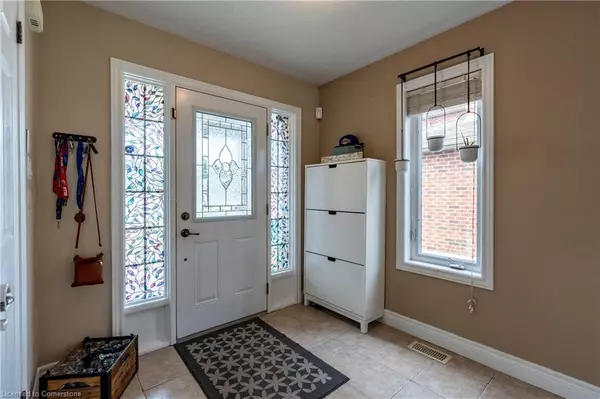
46 Harmer Crescent Drumbo, ON N0J 1G0
4 Beds
3 Baths
1,800 SqFt
UPDATED:
11/22/2024 03:52 PM
Key Details
Property Type Single Family Home
Sub Type Detached
Listing Status Active Under Contract
Purchase Type For Sale
Square Footage 1,800 sqft
Price per Sqft $430
MLS Listing ID 40638461
Style Two Story
Bedrooms 4
Full Baths 2
Half Baths 1
Abv Grd Liv Area 1,800
Originating Board Waterloo Region
Year Built 2005
Annual Tax Amount $4,948
Property Description
Location
Province ON
County Oxford
Area Blandford Blenheim
Zoning R1
Direction Oxford Road 29/ Prospect Street/ Harmer Crescent
Rooms
Basement Full, Unfinished
Kitchen 1
Interior
Interior Features High Speed Internet, Central Vacuum
Heating Fireplace-Gas, Forced Air, Natural Gas
Cooling Central Air
Fireplaces Number 1
Fireplaces Type Gas
Fireplace Yes
Window Features Window Coverings
Appliance Dishwasher, Dryer, Refrigerator, Stove, Washer
Laundry Main Level
Exterior
Garage Attached Garage, Garage Door Opener, Asphalt
Garage Spaces 2.0
Fence Fence - Partial
Utilities Available Cell Service, Electricity Connected, Natural Gas Connected
Waterfront No
Roof Type Asphalt Shing
Porch Deck
Lot Frontage 51.33
Lot Depth 150.33
Garage Yes
Building
Lot Description Urban, None
Faces Oxford Road 29/ Prospect Street/ Harmer Crescent
Foundation Concrete Perimeter
Sewer Sewer (Municipal)
Water Municipal
Architectural Style Two Story
Structure Type Brick
New Construction No
Schools
Elementary Schools Blenheim District Public School
High Schools Huron Park Secondary School
Others
Senior Community No
Tax ID 002820340
Ownership Freehold/None






