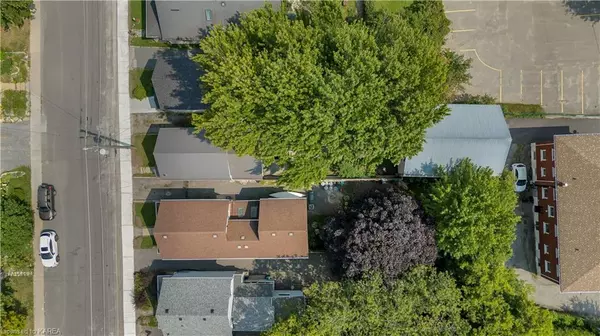
6 Pine Street Kingston, ON K7K 1W1
3 Beds
2 Baths
1,017 SqFt
UPDATED:
11/02/2024 08:03 PM
Key Details
Property Type Single Family Home
Sub Type Detached
Listing Status Active
Purchase Type For Sale
Square Footage 1,017 sqft
Price per Sqft $727
MLS Listing ID 40635836
Style Two Story
Bedrooms 3
Full Baths 1
Half Baths 1
Abv Grd Liv Area 1,017
Originating Board Kingston
Annual Tax Amount $3,651
Property Description
residence offers something for everyone. Upon entering, you're greeted by a main floor bedroom, & 2 piece
bath leading to a
spacious living and area illuminated by ample natural light. The expansive eat-in kitchen serves as a hub for
family gatherings and festive occasions.
Upstairs, discover a primary bedroom with access to a versatile bonus space, ideal for storage, an office, or a
spare room. Completing the second floor is an additional bedroom and a full bathroom, ensuring comfort for the
entire family. This property is equally suited for a growing family or a savvy investor, boasting a separate
basement entrance for additional income potential.
Highlighting this home is a large two-storey garage offering limitless possibilities, including potential additional
living space. Recent upgrades such as new laminate flooring, windows, trim, paint, and doors enhance its
appeal.
Nestled in a coveted location near McBurney Park, the Inner Harbour, and The Fruit Belt, 6 Pine Street awaits
its next discerning owners. Don't miss your chance to call this meticulously updated residence yours!
Location
Province ON
County Frontenac
Area Kingston
Zoning Residential
Direction From Division Street, turn East on Pine Street
Rooms
Basement Separate Entrance, Full, Unfinished
Kitchen 1
Interior
Interior Features Built-In Appliances, In-law Capability
Heating Forced Air, Natural Gas
Cooling None
Fireplace No
Window Features Window Coverings
Appliance Dryer, Refrigerator, Stove, Washer
Laundry In Basement
Exterior
Garage Detached Garage
Garage Spaces 2.0
Waterfront No
Roof Type Metal
Lot Frontage 28.0
Lot Depth 140.71
Parking Type Detached Garage
Garage Yes
Building
Lot Description Urban, Dog Park, City Lot, Hospital, Library, Marina, Park, Place of Worship, School Bus Route, Schools, Shopping Nearby
Faces From Division Street, turn East on Pine Street
Foundation Block
Sewer Sewer (Municipal)
Water Municipal
Architectural Style Two Story
Structure Type Vinyl Siding
New Construction No
Others
Senior Community No
Tax ID 360510236
Ownership Freehold/None






