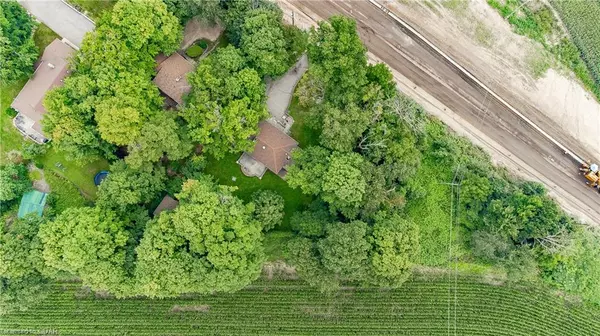
7216 Wellington Rd 124 Road Guelph/eramosa, ON N1H 6H7
2 Beds
2 Baths
1,283 SqFt
UPDATED:
09/26/2024 04:21 PM
Key Details
Property Type Single Family Home
Sub Type Detached
Listing Status Active
Purchase Type For Sale
Square Footage 1,283 sqft
Price per Sqft $660
MLS Listing ID 40635422
Style Bungalow
Bedrooms 2
Full Baths 2
Abv Grd Liv Area 2,044
Originating Board Guelph & District
Annual Tax Amount $4,045
Lot Size 0.290 Acres
Acres 0.29
Property Description
Set back from the road on a generous wooded country lot, the last in a row of homes as you enter Guelph-Eramosa Twp and bordered by farmland, privacy abounds! It's a beautiful view from your front terrace, looking down over farmland and woods to the backdrop of the City beyond. Storm sewers are newly installed, and before the dust settles, there will be a turning lane and asphalt pathways down the hill connecting to the City.
If you have an affinity for Vintage, you'll fall in love with this place. The center living room overlooks both the distant farmland and your terrace in the lush backyard oasis surrounded by mature trees. What may be taken as paneled walls is in fact precision placed square wood 'tiles' in the living room. The dining room features built-in sideboard and beautiful suspended 'display case'. A newer functional kitchen has some surprises too, and features a small built-in desktop and breakfast bar for two. Natural light floods the sunroom. Framed by oversized windows, multiple skylights and featuring a 2-person hot tub, this is the place to greet the morning or wind down at end of day.
The lower level tops up finished living space to 2,000 sq ft. A generous office/workroom with built-in work surface, spacious laundry/storage room, family room and a second WOW bathroom on this level, as well as inner door to that oversized garage.
200 amp service, new A/C, furnace newer, water tested and septic & well equipment inspected last year.
Location
Province ON
County Wellington
Area Guelph/Eramosa
Zoning Residential
Direction Wellington Road past Imperial & Fife. Last property on right-hand side going up the hill (2nd house past Shadow Drive)
Rooms
Other Rooms Shed(s), Workshop
Basement Full, Finished
Kitchen 1
Interior
Interior Features Central Vacuum, Florescent Lights, Work Bench
Heating Fireplace(s), Forced Air, Natural Gas, Wood Stove
Cooling Central Air
Fireplace Yes
Window Features Skylight(s)
Appliance Water Heater Owned, Dryer, Microwave, Refrigerator, Stove, Washer
Exterior
Exterior Feature Privacy
Garage Attached Garage, Asphalt, Heated, Inside Entry
Garage Spaces 2.0
Fence Full
Waterfront No
View Y/N true
View Panoramic, Pasture, Trees/Woods
Roof Type Shingle
Porch Patio
Lot Frontage 77.5
Lot Depth 194.8
Parking Type Attached Garage, Asphalt, Heated, Inside Entry
Garage Yes
Building
Lot Description Rural, Irregular Lot, Ample Parking, Highway Access, Open Spaces
Faces Wellington Road past Imperial & Fife. Last property on right-hand side going up the hill (2nd house past Shadow Drive)
Foundation Concrete Perimeter
Sewer Septic Tank
Water Drilled Well
Architectural Style Bungalow
New Construction No
Others
Senior Community No
Tax ID 712510078
Ownership Freehold/None






