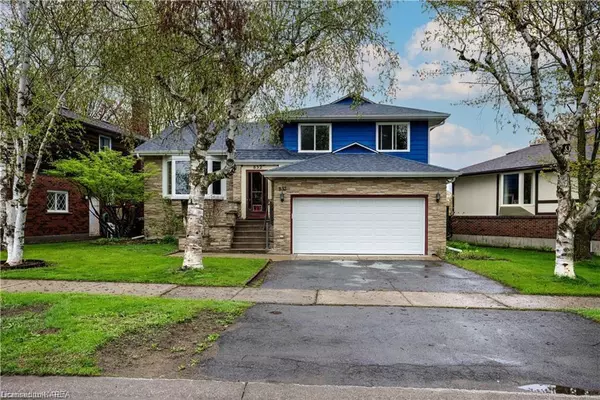
832 Purcell Crescent Kingston, ON K7P 1B9
4 Beds
3 Baths
2,289 SqFt
UPDATED:
11/12/2024 04:23 PM
Key Details
Property Type Single Family Home
Sub Type Detached
Listing Status Active Under Contract
Purchase Type For Sale
Square Footage 2,289 sqft
Price per Sqft $283
MLS Listing ID 40632429
Style Sidesplit
Bedrooms 4
Full Baths 2
Half Baths 1
Abv Grd Liv Area 2,289
Originating Board Kingston
Year Built 1980
Annual Tax Amount $5,060
Property Description
Location
Province ON
County Frontenac
Area Kingston
Zoning R2-5
Direction TAYLOR KIDD TO MILFORD, TO KIMBERLY TO PURCELL.
Rooms
Basement Separate Entrance, Walk-Out Access, Full, Finished
Kitchen 1
Interior
Interior Features High Speed Internet, Auto Garage Door Remote(s), Ceiling Fan(s), In-law Capability
Heating Forced Air, Natural Gas
Cooling Central Air
Fireplaces Number 1
Fireplace Yes
Window Features Window Coverings
Appliance Water Heater, Dishwasher, Dryer, Refrigerator, Stove
Laundry In Basement, Main Level
Exterior
Exterior Feature Landscaped, Lighting
Garage Attached Garage
Garage Spaces 2.0
Utilities Available Cell Service, Electricity Connected, Fibre Optics, Garbage/Sanitary Collection, Natural Gas Connected, Recycling Pickup, Street Lights
Waterfront No
Roof Type Asphalt Shing
Porch Porch
Lot Frontage 66.28
Lot Depth 118.47
Parking Type Attached Garage
Garage Yes
Building
Lot Description Urban, Business Centre, Cul-De-Sac, Near Golf Course, Library, Open Spaces, Park, Place of Worship, Playground Nearby, Public Parking, Public Transit, Quiet Area, School Bus Route, Schools, Shopping Nearby
Faces TAYLOR KIDD TO MILFORD, TO KIMBERLY TO PURCELL.
Foundation Block
Sewer Sewer (Municipal)
Water Municipal
Architectural Style Sidesplit
Structure Type Brick,Stone,Vinyl Siding
New Construction No
Others
Senior Community No
Tax ID 361010255
Ownership Freehold/None






