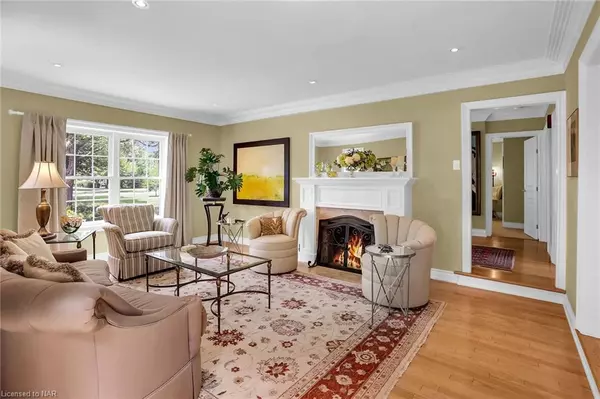
14443 Niagara River Parkway Niagara-on-the-lake, ON L0S 1L0
4 Beds
4 Baths
1,985 SqFt
UPDATED:
09/26/2024 04:09 PM
Key Details
Property Type Single Family Home
Sub Type Detached
Listing Status Active
Purchase Type For Sale
Square Footage 1,985 sqft
Price per Sqft $954
MLS Listing ID 40611521
Style Bungalow
Bedrooms 4
Full Baths 3
Half Baths 1
Abv Grd Liv Area 3,188
Originating Board Niagara
Year Built 1951
Annual Tax Amount $5,913
Property Description
Location
Province ON
County Niagara
Area Niagara-On-The-Lake
Zoning R1
Direction Niagara Parkway to Highlander in Queenston
Rooms
Other Rooms Gazebo, Shed(s), Storage
Basement Separate Entrance, Walk-Out Access, Full, Finished
Kitchen 1
Interior
Interior Features High Speed Internet, Auto Garage Door Remote(s), Built-In Appliances, Ceiling Fan(s), In-law Capability
Heating Fireplace-Gas, Fireplace-Wood, Forced Air
Cooling Central Air
Fireplaces Number 2
Fireplaces Type Living Room, Gas, Recreation Room, Wood Burning
Fireplace Yes
Window Features Window Coverings,Skylight(s)
Appliance Range, Water Heater, Dishwasher, Dryer, Gas Oven/Range, Refrigerator, Washer
Laundry In Basement, In-Suite
Exterior
Exterior Feature Balcony, Built-in Barbecue, Landscape Lighting, Landscaped, Lawn Sprinkler System, Lighting, Privacy, Recreational Area
Garage Attached Garage, Garage Door Opener, Asphalt, Inside Entry, Stacked
Garage Spaces 2.0
Fence Full
Pool In Ground, Salt Water
Utilities Available Cable Available, Cell Service, Electricity Connected, Garbage/Sanitary Collection, Natural Gas Connected, Recycling Pickup, Phone Connected
Waterfront No
Waterfront Description Pond,Access to Water,River/Stream
View Y/N true
View Garden, Trees/Woods
Roof Type Asphalt Shing
Porch Deck, Porch
Lot Frontage 100.0
Lot Depth 304.11
Parking Type Attached Garage, Garage Door Opener, Asphalt, Inside Entry, Stacked
Garage Yes
Building
Lot Description Urban, Irregular Lot, Ample Parking, Greenbelt, Landscaped, Library, Major Anchor, Major Highway, Marina, Place of Worship, Playground Nearby, Public Transit, Quiet Area, School Bus Route, Shopping Nearby, View from Escarpment, Visual Exposure
Faces Niagara Parkway to Highlander in Queenston
Foundation Block
Sewer Sewer (Municipal)
Water Municipal-Metered
Architectural Style Bungalow
Structure Type Vinyl Siding
New Construction Yes
Schools
Elementary Schools St. David'S Elementary, St. Michael'S, Crossroads Public School
High Schools A.N.Myer, Laura Secord, Holy Cross, Ridley College
Others
Senior Community No
Tax ID 463750283
Ownership Freehold/None






