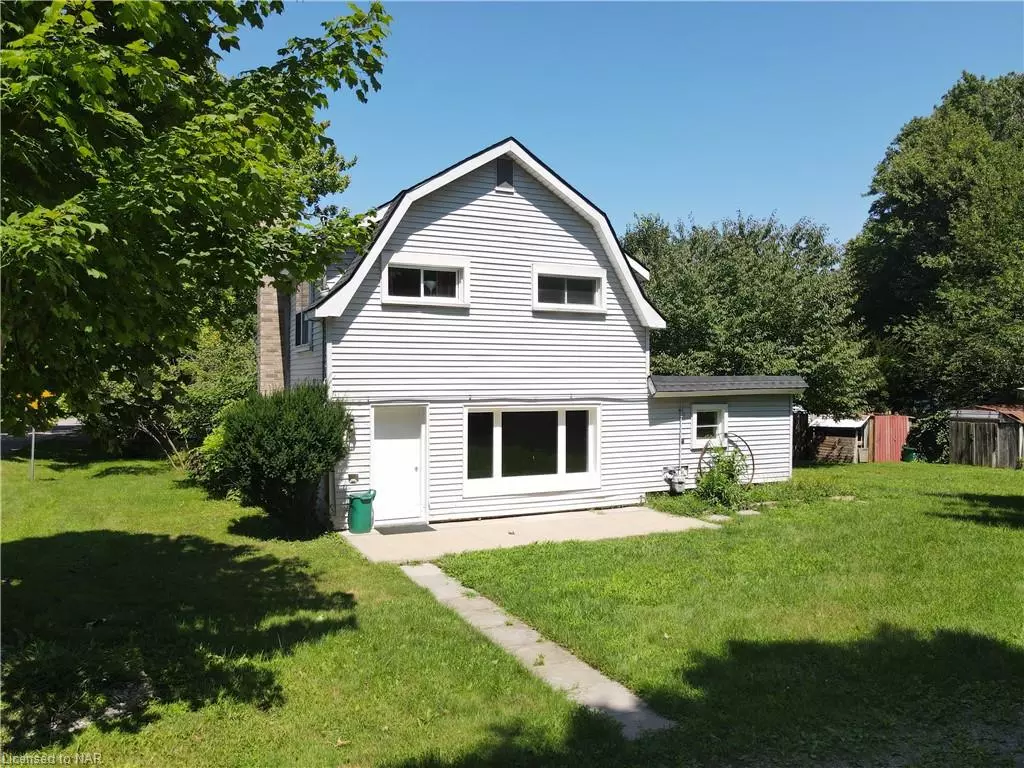
154 Park Street Ridgeway, ON L0S 1N0
3 Beds
1 Bath
1,135 SqFt
UPDATED:
10/12/2024 08:19 PM
Key Details
Property Type Single Family Home
Sub Type Detached
Listing Status Active
Purchase Type For Sale
Square Footage 1,135 sqft
Price per Sqft $374
MLS Listing ID 40630402
Style Two Story
Bedrooms 3
Full Baths 1
Abv Grd Liv Area 1,135
Originating Board Niagara
Annual Tax Amount $2,552
Property Description
Set on a generously sized private lot, the property features an outdoor sauna, offering a relaxing escape right in your backyard. The home's thoughtful layout includes a cozy living area, well-appointed kitchen, and inviting bedrooms & new flooring on second floor; making it a versatile space that can easily adapt to your lifestyle needs.
Experience the best of Ridgeway living with this charming home that combines convenience, privacy, and comfort in a picturesque setting. Don't miss your chance to own a piece of this vibrant community.
Location
Province ON
County Niagara
Area Fort Erie
Zoning R2
Direction Gorham Rd. to Highland - then to Park Street
Rooms
Other Rooms Shed(s)
Basement None, Unfinished
Kitchen 1
Interior
Heating Baseboard, Electric, Forced Air, Natural Gas
Cooling None
Fireplaces Number 1
Fireplaces Type Wood Burning Stove
Fireplace Yes
Appliance Water Heater, Dryer, Refrigerator, Stove, Washer
Laundry In-Suite
Exterior
Garage Gravel
Waterfront No
Waterfront Description Lake Privileges
Roof Type Asphalt Shing
Lot Frontage 85.0
Lot Depth 100.0
Parking Type Gravel
Garage No
Building
Lot Description Urban, Rectangular, City Lot, Near Golf Course, Highway Access, Landscaped, Library, Marina, Open Spaces, Park, Place of Worship, Playground Nearby, Public Transit, Quiet Area, Rec./Community Centre, Schools, Shopping Nearby, Trails
Faces Gorham Rd. to Highland - then to Park Street
Foundation Slab
Sewer Sewer (Municipal)
Water Municipal
Architectural Style Two Story
Structure Type Vinyl Siding
New Construction No
Others
Senior Community No
Tax ID 641900113
Ownership Freehold/None






