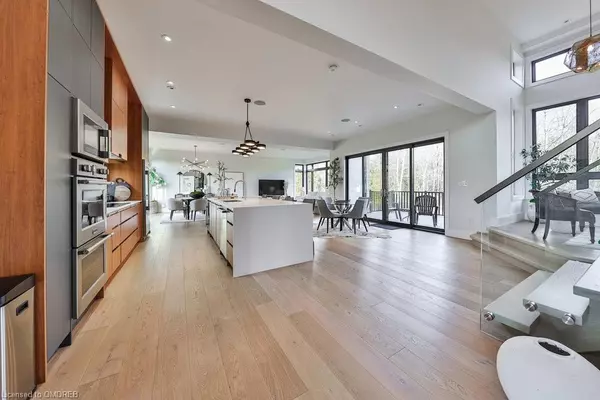
3232 20 Side Road Milton, ON L0P 1B0
4 Beds
4 Baths
2,402 SqFt
UPDATED:
10/17/2024 09:06 PM
Key Details
Property Type Single Family Home
Sub Type Detached
Listing Status Active
Purchase Type For Sale
Square Footage 2,402 sqft
Price per Sqft $1,331
MLS Listing ID 40630910
Style Bungalow Raised
Bedrooms 4
Full Baths 3
Half Baths 1
Abv Grd Liv Area 3,534
Originating Board Oakville
Year Built 2020
Annual Tax Amount $6,677
Property Description
Location
Province ON
County Halton
Area 2 - Milton
Zoning A
Direction Guelph Line and 20 Side Rd
Rooms
Basement Walk-Out Access, Full, Finished, Sump Pump
Kitchen 1
Interior
Interior Features Auto Garage Door Remote(s), Built-In Appliances, Water Treatment
Heating Forced Air-Propane, Radiant Floor
Cooling Central Air
Fireplace No
Window Features Window Coverings
Appliance Instant Hot Water, Oven, Built-in Microwave, Dishwasher, Dryer, Range Hood, Refrigerator, Stove, Washer
Laundry Laundry Closet, Main Level
Exterior
Exterior Feature Balcony, Landscaped
Garage Attached Garage, Garage Door Opener
Garage Spaces 3.0
Utilities Available Propane
Waterfront No
Waterfront Description Pond,Lake/Pond
Roof Type Asphalt
Lot Frontage 448.53
Lot Depth 979.54
Parking Type Attached Garage, Garage Door Opener
Garage Yes
Building
Lot Description Rural, Ample Parking, Near Golf Course, Highway Access, Park, Playground Nearby, Quiet Area
Faces Guelph Line and 20 Side Rd
Foundation Poured Concrete
Sewer Septic Tank
Water Drilled Well
Architectural Style Bungalow Raised
Structure Type Stone,Stucco
New Construction No
Others
Senior Community No
Tax ID 249830008
Ownership Freehold/None






