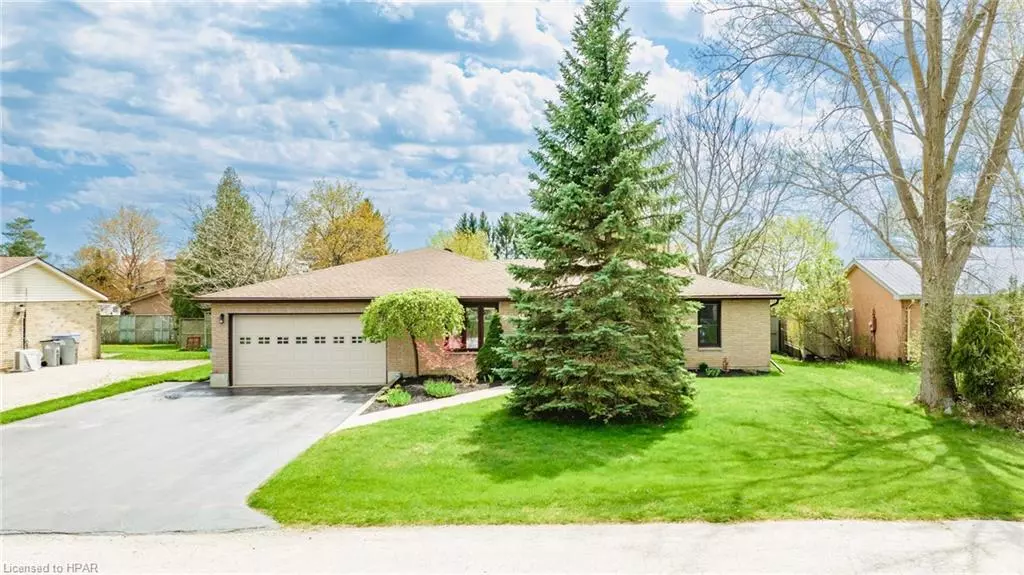
4 Ducharme Crescent Bayfield, ON N0M 1G0
5 Beds
2 Baths
1,445 SqFt
UPDATED:
09/26/2024 04:18 PM
Key Details
Property Type Single Family Home
Sub Type Detached
Listing Status Active
Purchase Type For Sale
Square Footage 1,445 sqft
Price per Sqft $498
MLS Listing ID 40629677
Style Bungalow
Bedrooms 5
Full Baths 1
Half Baths 1
Abv Grd Liv Area 1,445
Originating Board Huron Perth
Year Built 1984
Annual Tax Amount $3,351
Property Description
Location
Province ON
County Huron
Area Bluewater
Zoning R1
Direction Head West on Cameron St from Highway 21. Turn South on Hamilton St, and then turn right onto Ducharme Cres. Property is second on the south side of Ducharme Cres.
Rooms
Other Rooms Shed(s)
Basement None
Kitchen 1
Interior
Interior Features High Speed Internet, Auto Garage Door Remote(s), Ceiling Fan(s), Work Bench
Heating Forced Air, Natural Gas
Cooling Central Air
Fireplaces Number 1
Fireplaces Type Gas
Fireplace Yes
Window Features Window Coverings
Appliance Water Heater Owned, Dishwasher, Dryer, Hot Water Tank Owned, Microwave, Range Hood, Refrigerator, Stove, Washer
Laundry In Bathroom, Main Level
Exterior
Exterior Feature Landscaped, Privacy
Garage Attached Garage, Garage Door Opener, Asphalt
Garage Spaces 2.0
Utilities Available Cable Connected, Cell Service, Electricity Connected, Fibre Optics, Garbage/Sanitary Collection, Natural Gas Connected, Street Lights, Phone Available
Waterfront No
Roof Type Asphalt Shing
Street Surface Paved
Handicap Access Doors Swing In, Accessible Hallway(s), Level within Dwelling
Porch Patio, Porch
Lot Frontage 75.0
Lot Depth 110.0
Parking Type Attached Garage, Garage Door Opener, Asphalt
Garage Yes
Building
Lot Description Urban, Rectangular, Beach, Campground, City Lot, Near Golf Course, Library, Marina, Park, Place of Worship, Playground Nearby, Quiet Area, Rec./Community Centre, School Bus Route, Schools, Shopping Nearby, Trails
Faces Head West on Cameron St from Highway 21. Turn South on Hamilton St, and then turn right onto Ducharme Cres. Property is second on the south side of Ducharme Cres.
Foundation Concrete Perimeter, Slab
Sewer Sewer (Municipal)
Water Municipal-Metered
Architectural Style Bungalow
Structure Type Vinyl Siding
New Construction No
Schools
Elementary Schools Huron Centennial/St. Joseph'S Catholic
High Schools Chss, St. Anne'S Catholic
Others
Senior Community No
Tax ID 412060106
Ownership Freehold/None






