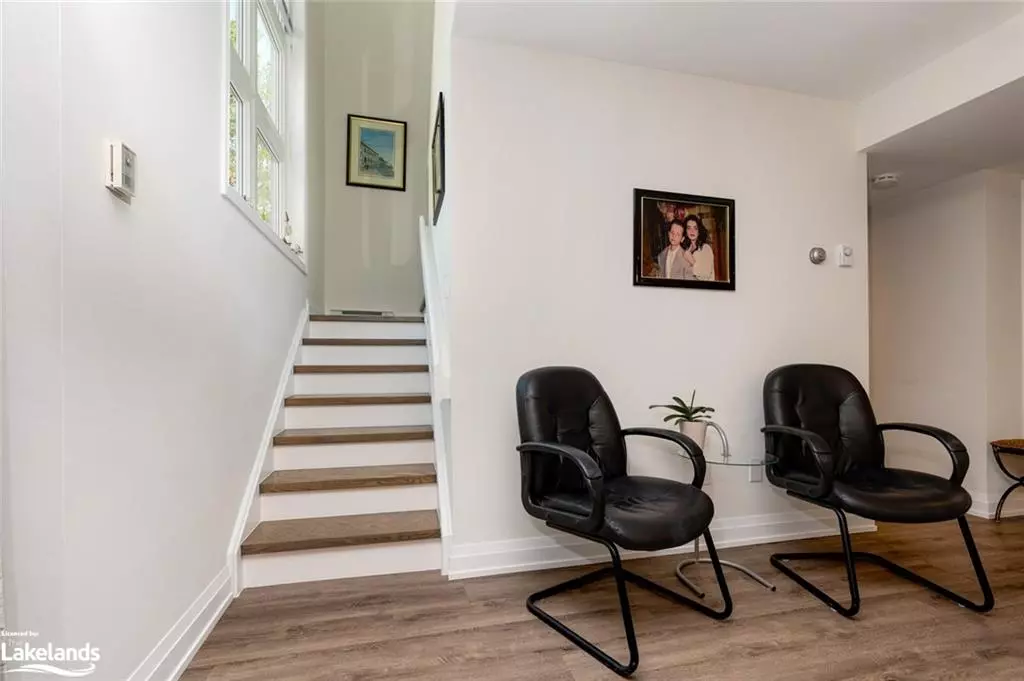774 Johnston Park Avenue Collingwood, ON L9Y 5C7
4 Beds
3 Baths
1,719 SqFt
UPDATED:
11/28/2024 08:59 PM
Key Details
Property Type Townhouse
Sub Type Row/Townhouse
Listing Status Active
Purchase Type For Rent
Square Footage 1,719 sqft
MLS Listing ID 40624699
Style Two Story
Bedrooms 4
Full Baths 3
HOA Y/N Yes
Abv Grd Liv Area 1,719
Originating Board The Lakelands
Year Built 1990
Property Description
Location
Province ON
County Simcoe County
Area Collingwood
Zoning R3-33
Direction HWY 26 West to the lights at Lighthouse Point (go straight (North) on the entrance road which is Waterfall Lane. At the last STOP SIGN turn LEFT onto Johnston Pk Ave. First Driveway on the right is the entrance to 774
Rooms
Basement None
Kitchen 1
Interior
Interior Features Separate Heating Controls
Heating Electric, Fireplace-Gas
Cooling None
Fireplaces Number 1
Fireplace Yes
Appliance Built-in Microwave, Dishwasher, Dryer, Gas Oven/Range, Range Hood, Refrigerator, Washer
Laundry Main Level
Exterior
Exterior Feature Backs on Greenbelt
Parking Features Attached Garage
Garage Spaces 1.0
Pool In Ground
Waterfront Description Bay,Waterfront Community,Other
Street Surface Paved
Porch Terrace
Garage Yes
Building
Lot Description Airport, Ample Parking, Corner Lot, Greenbelt, Highway Access, Hospital, Place of Worship, Public Transit, Rec./Community Centre, Schools, Shopping Nearby, Skiing, Trails, Visual Exposure
Faces HWY 26 West to the lights at Lighthouse Point (go straight (North) on the entrance road which is Waterfall Lane. At the last STOP SIGN turn LEFT onto Johnston Pk Ave. First Driveway on the right is the entrance to 774
Foundation Slab
Sewer Sewer (Municipal)
Water Municipal
Architectural Style Two Story
Structure Type Board & Batten Siding
New Construction No
Others
Senior Community No
Tax ID 591070013
Ownership Condominium





