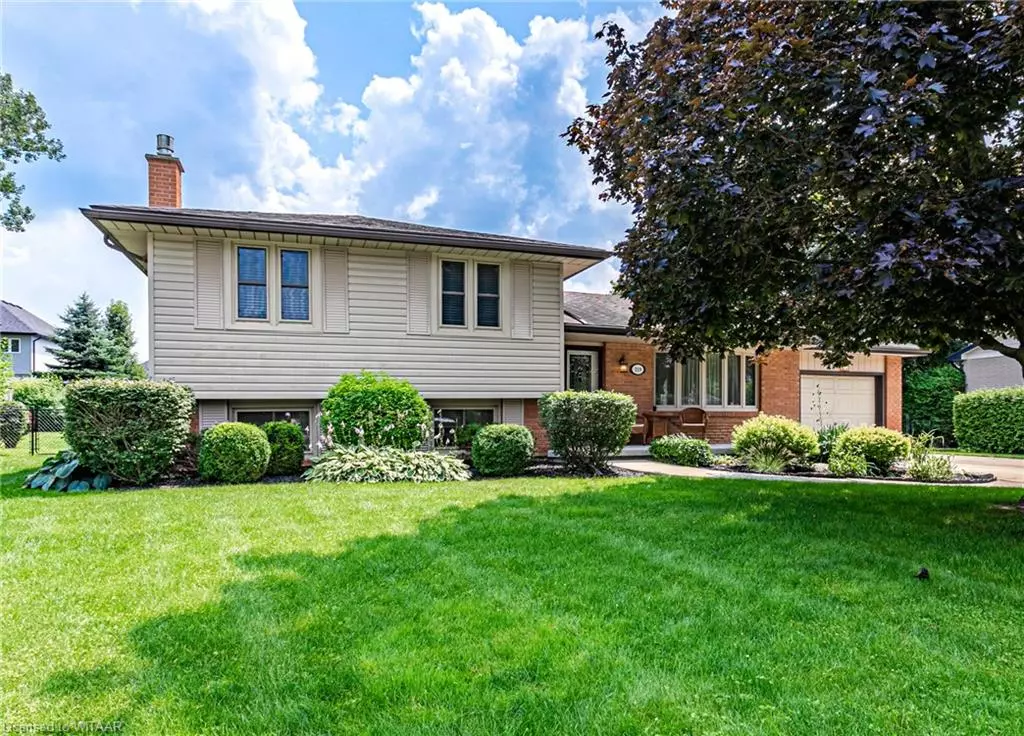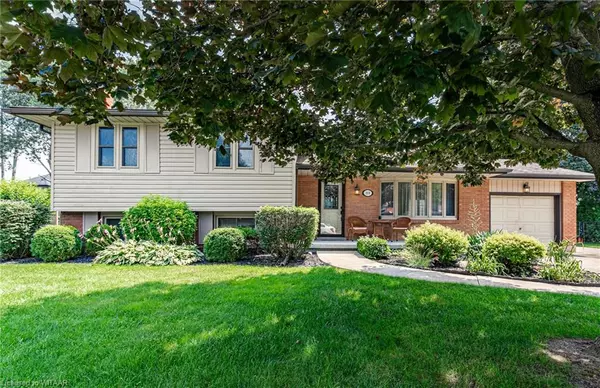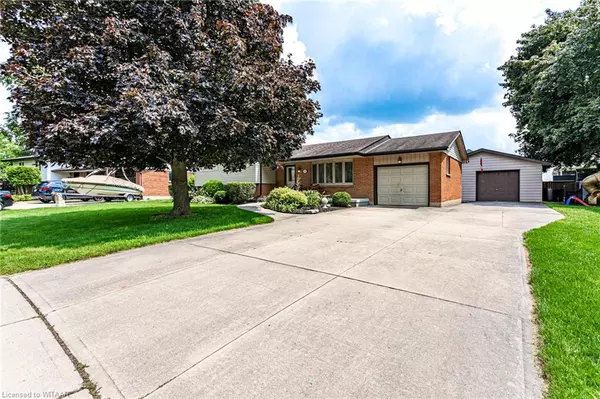219 Stanley Street S Thamesford, ON N0M 2M0
4 Beds
2 Baths
1,984 SqFt
UPDATED:
12/09/2024 02:12 PM
Key Details
Property Type Single Family Home
Sub Type Detached
Listing Status Pending
Purchase Type For Sale
Square Footage 1,984 sqft
Price per Sqft $375
MLS Listing ID 40624599
Style Sidesplit
Bedrooms 4
Full Baths 2
Abv Grd Liv Area 2,290
Originating Board Woodstock-Ingersoll Tillsonburg
Year Built 1973
Annual Tax Amount $3,210
Lot Size 0.254 Acres
Acres 0.254
Property Description
Location
Province ON
County Oxford
Area Zorra
Zoning R1
Direction Head south on Stanley St S off of Dundas St. Go through the 3 way stop, house will be on the left
Rooms
Basement Walk-Up Access, Full, Finished
Kitchen 1
Interior
Interior Features Auto Garage Door Remote(s), Ceiling Fan(s)
Heating Forced Air, Natural Gas
Cooling Central Air
Fireplaces Number 1
Fireplaces Type Gas
Fireplace Yes
Window Features Window Coverings
Appliance Dishwasher, Gas Stove, Refrigerator
Laundry In Basement
Exterior
Parking Features Detached Garage, Concrete
Garage Spaces 2.0
Fence Full
Roof Type Asphalt Shing,Shingle
Street Surface Paved
Lot Frontage 80.71
Lot Depth 127.33
Garage Yes
Building
Lot Description Urban, Park, Rec./Community Centre, School Bus Route, Trails
Faces Head south on Stanley St S off of Dundas St. Go through the 3 way stop, house will be on the left
Foundation Poured Concrete
Sewer Sewer (Municipal)
Water Municipal-Metered
Architectural Style Sidesplit
Structure Type Brick,Vinyl Siding
New Construction No
Schools
Elementary Schools Tps, St. Jude'S
High Schools Idci, St. Mary'S
Others
Senior Community No
Tax ID 001850175
Ownership Freehold/None





