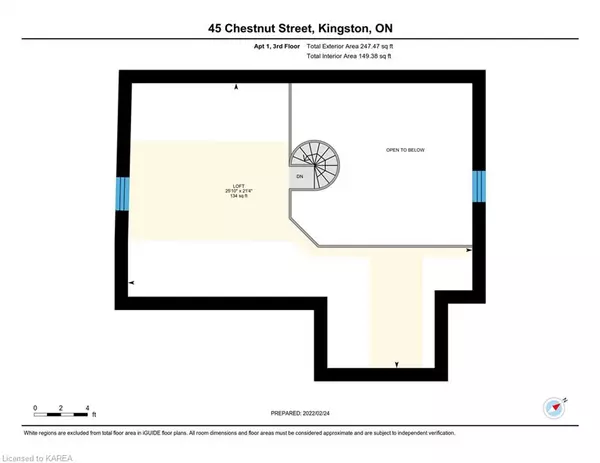
45 Chestnut Street Kingston, ON K7K 3X4
3 Beds
2 Baths
1,194 SqFt
UPDATED:
09/26/2024 04:11 PM
Key Details
Property Type Multi-Family
Sub Type Duplex Up/Down
Listing Status Active
Purchase Type For Sale
Square Footage 1,194 sqft
Price per Sqft $963
MLS Listing ID 40616261
Bedrooms 3
Abv Grd Liv Area 1,702
Originating Board Kingston
Year Built 1920
Annual Tax Amount $3,386
Property Description
This completely refurbished property is a 2-unit residence located at the intersection of Chestnut and Cherry Streets. Originally a charming rustic stone house, it has been legally converted into a two-unit property, offering excellent investment potential and a great lifestyle in downtown living.
Ideal for astute investors interested in a ready-to-go rental property or Airbnb enthusiasts, this residence is also suitable for multi-generational families looking to blend closeness with independence. Each unit has been meticulously designed and includes laundry facilities, a breaker panel, and individual heat/air conditioning controls.
The upper unit is a spacious retreat with two bedrooms, a modern three-piece bath, an open-concept kitchen and living area, and a lovely finished garret room with scenic views of the vibrant fruit belt from its private deck.
On the other hand, the lower unit exudes executive charm with its thoughtful one-bedroom layout, perfect for professionals or discerning tenants seeking comfort and style.
The extensive renovations include a new furnace, updated wiring, plumbing, windows, and a durable steel roof—all meticulously detailed in the provided documentation.
Don't miss this opportunity to enjoy modern living in a historic setting. Schedule your exclusive showing today and explore the possibilities at this remarkable address.
Location
Province ON
County Frontenac
Area Kingston
Zoning UR5
Direction Division to Quebec St, Quebec St to cherry St, couth on Cherry St to the corner of chestnut. Parking spots on Cherry.
Rooms
Basement Other, Full, Unfinished
Kitchen 0
Interior
Interior Features Built-In Appliances, Other
Heating Forced Air, Natural Gas
Cooling Central Air
Fireplace No
Window Features Window Coverings
Appliance Dishwasher, Dryer, Refrigerator, Stove, Washer
Laundry In-Suite
Exterior
Exterior Feature Balcony, Lighting
Waterfront No
Roof Type Metal
Porch Deck
Lot Frontage 92.5
Lot Depth 60.01
Garage No
Building
Lot Description Irregular Lot, Hospital, Library, Marina, Public Transit, School Bus Route, Schools, Other
Faces Division to Quebec St, Quebec St to cherry St, couth on Cherry St to the corner of chestnut. Parking spots on Cherry.
Story 2.5
Foundation Stone
Sewer Sewer (Municipal)
Water Municipal
Structure Type Cement Siding
New Construction No
Schools
Elementary Schools Molly Brant Es
High Schools Kingston Ss
Others
Senior Community No
Tax ID 360510229
Ownership Freehold/None






