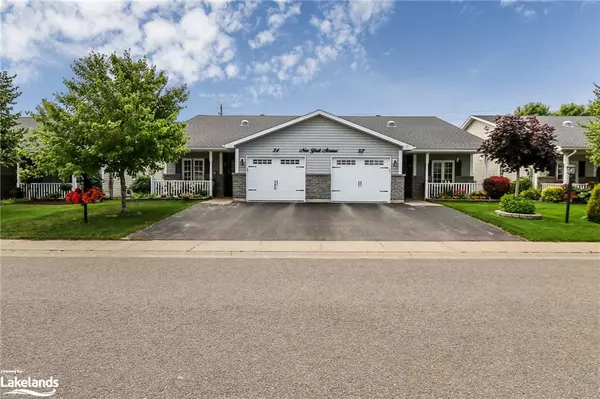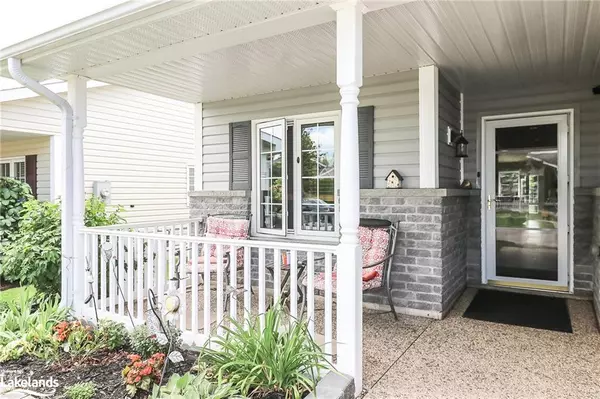54 New York Avenue Wasaga Beach, ON L9Z 3A8
2 Beds
2 Baths
1,248 SqFt
UPDATED:
09/26/2024 04:11 PM
Key Details
Property Type Single Family Home
Sub Type Single Family Residence
Listing Status Active
Purchase Type For Sale
Square Footage 1,248 sqft
Price per Sqft $447
MLS Listing ID 40616996
Style Bungalow
Bedrooms 2
Full Baths 2
Abv Grd Liv Area 1,248
Originating Board The Lakelands
Annual Tax Amount $2,251
Property Description
Location
Province ON
County Simcoe County
Area Wasaga Beach
Zoning R1
Direction Hwy 92 west - left on Zoo Park - right on Golf Course Road - left on Ryther
Rooms
Basement None, Unfinished
Kitchen 1
Interior
Heating Forced Air, Natural Gas
Cooling Central Air
Fireplace No
Appliance Water Heater Owned, Dishwasher, Dryer, Microwave, Refrigerator, Stove, Washer
Laundry Main Level
Exterior
Exterior Feature Balcony, Landscaped
Parking Features Attached Garage, Asphalt, Inside Entry, Mutual/Shared
Garage Spaces 1.0
Utilities Available Cable Available, Cell Service, Electricity Connected, Garbage/Sanitary Collection, High Speed Internet Avail, Natural Gas Connected, Phone Connected
Waterfront Description River/Stream
Roof Type Asphalt Shing
Garage Yes
Building
Lot Description Urban, Landscaped
Faces Hwy 92 west - left on Zoo Park - right on Golf Course Road - left on Ryther
Foundation Concrete Perimeter
Sewer Sewer (Municipal)
Water Municipal
Architectural Style Bungalow
Structure Type Stone,Vinyl Siding
New Construction No
Schools
Elementary Schools Birchview /Secondary-Cci
Others
Senior Community No
Ownership Lsehld/Lsd Lnd





