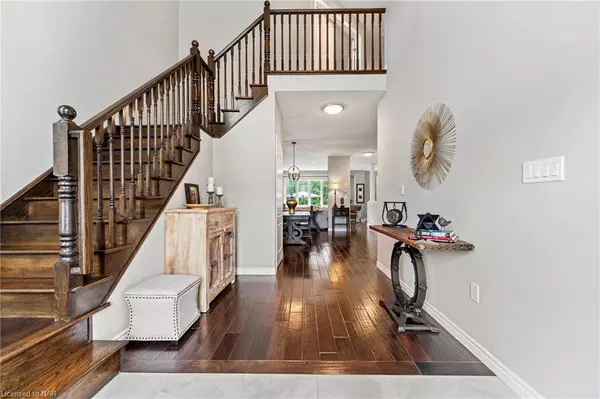
9 Angels Drive Niagara-on-the-lake, ON L0S 1J1
4 Beds
3 Baths
3,170 SqFt
UPDATED:
09/26/2024 04:07 PM
Key Details
Property Type Single Family Home
Sub Type Detached
Listing Status Active
Purchase Type For Sale
Square Footage 3,170 sqft
Price per Sqft $630
MLS Listing ID 40607465
Style Two Story
Bedrooms 4
Full Baths 2
Half Baths 1
Abv Grd Liv Area 3,170
Originating Board Niagara
Year Built 2013
Annual Tax Amount $7,728
Property Description
Location
Province ON
County Niagara
Area Niagara-On-The-Lake
Zoning R1
Direction York Rd- Tanbark-Angels
Rooms
Basement Full, Unfinished, Sump Pump
Kitchen 1
Interior
Interior Features Other
Heating Forced Air, Natural Gas
Cooling Central Air
Fireplaces Number 1
Fireplaces Type Gas
Fireplace Yes
Appliance Dishwasher, Dryer, Refrigerator, Stove, Washer
Exterior
Exterior Feature Landscaped, Privacy
Garage Attached Garage
Garage Spaces 2.0
Pool In Ground
Waterfront No
Roof Type Asphalt Shing
Porch Patio
Lot Frontage 60.01
Parking Type Attached Garage
Garage Yes
Building
Lot Description Urban, Irregular Lot, Near Golf Course, Greenbelt, Landscaped, Playground Nearby, Quiet Area, Trails
Faces York Rd- Tanbark-Angels
Foundation Poured Concrete
Sewer Sewer (Municipal)
Water Municipal
Architectural Style Two Story
Structure Type Stone,Stucco,Other
New Construction No
Others
Senior Community No
Tax ID 463730608
Ownership Freehold/None






