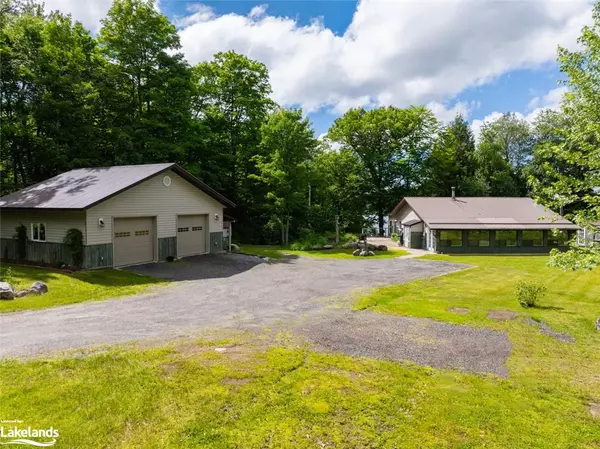
10 Route 66 Road Seguin, ON P2A 2W8
2 Beds
2 Baths
1,395 SqFt
UPDATED:
10/12/2024 04:22 PM
Key Details
Property Type Single Family Home
Sub Type Detached
Listing Status Active
Purchase Type For Sale
Square Footage 1,395 sqft
Price per Sqft $537
MLS Listing ID 40599963
Style Bungalow
Bedrooms 2
Full Baths 2
Abv Grd Liv Area 1,395
Originating Board The Lakelands
Annual Tax Amount $2,074
Property Description
Location
Province ON
County Parry Sound
Area Seguin
Zoning LSR & EP
Direction Highway 400 to Oastler Park Dr to James Bay Junction Rd to Blue Lake Rd to Prior Lane to Route 66 to SOP. Follow pointer Signs along the road.
Rooms
Basement None
Kitchen 1
Interior
Heating Baseboard, Fireplace-Propane, Wood Stove
Cooling None
Fireplace Yes
Appliance Dryer, Refrigerator, Stove, Washer
Exterior
Garage Detached Garage
Garage Spaces 3.0
Waterfront Yes
Waterfront Description Lake,Direct Waterfront,North,Other,Lake Privileges
Roof Type Metal
Parking Type Detached Garage
Garage Yes
Building
Lot Description Rural
Faces Highway 400 to Oastler Park Dr to James Bay Junction Rd to Blue Lake Rd to Prior Lane to Route 66 to SOP. Follow pointer Signs along the road.
Foundation Slab
Sewer Septic Tank
Water Drilled Well
Architectural Style Bungalow
Structure Type Vinyl Siding
New Construction No
Others
Senior Community No
Tax ID 521820400
Ownership Freehold/None






