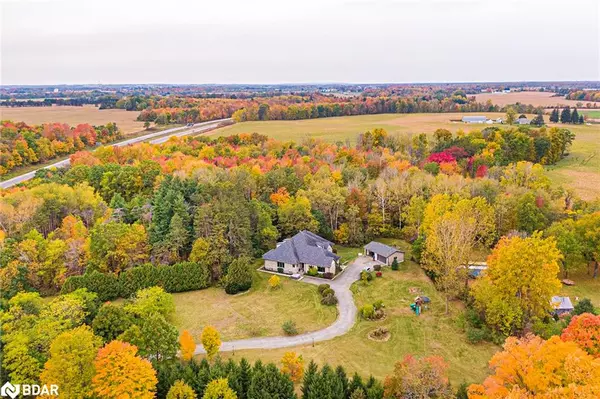21 Old Mill Road Burford, ON N0J 1V0
5 Beds
5 Baths
3,929 SqFt
UPDATED:
12/09/2024 01:14 PM
Key Details
Property Type Single Family Home
Sub Type Detached
Listing Status Active
Purchase Type For Sale
Square Footage 3,929 sqft
Price per Sqft $1,040
MLS Listing ID 40571731
Style Bungalow
Bedrooms 5
Full Baths 5
Abv Grd Liv Area 8,183
Originating Board Barrie
Year Built 2010
Annual Tax Amount $8,772
Lot Size 16.520 Acres
Acres 16.52
Property Description
Location
Province ON
County Brant County
Area 2115 - Sw Rural
Zoning A OS
Direction MIddle Townline Rd & Hwy 403
Rooms
Basement Separate Entrance, Full, Finished, Sump Pump
Kitchen 1
Interior
Interior Features Central Vacuum, In-Law Floorplan
Heating Fireplace-Gas, Forced Air, Natural Gas
Cooling Central Air
Fireplaces Number 1
Fireplaces Type Family Room
Fireplace Yes
Window Features Window Coverings,Skylight(s)
Appliance Water Heater Owned, Built-in Microwave, Dishwasher, Dryer, Freezer, Hot Water Tank Owned, Refrigerator, Stove, Washer
Laundry Main Level
Exterior
Parking Features Detached Garage, Garage Door Opener
Garage Spaces 4.0
Utilities Available Cable Available, Cell Service, High Speed Internet Avail, Phone Available
Roof Type Shingle
Porch Deck
Lot Frontage 909.46
Lot Depth 114.88
Garage Yes
Building
Lot Description Rural, Irregular Lot, Highway Access, Major Highway, Park, Place of Worship, Playground Nearby, Public Parking, Public Transit, Schools, Shopping Nearby, Trails
Faces MIddle Townline Rd & Hwy 403
Foundation Poured Concrete, Other
Sewer Septic Tank
Water Drilled Well
Architectural Style Bungalow
Structure Type Stone
New Construction No
Others
Senior Community No
Tax ID 320090140
Ownership Freehold/None





