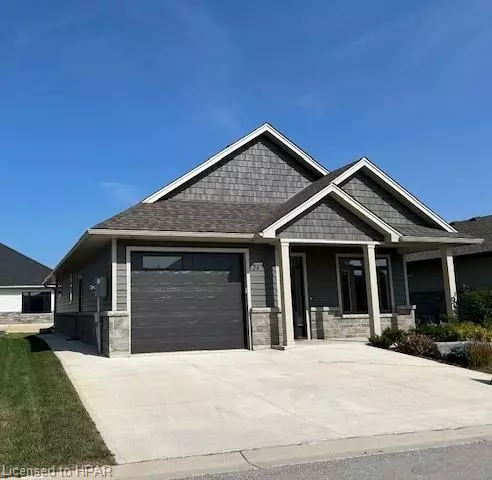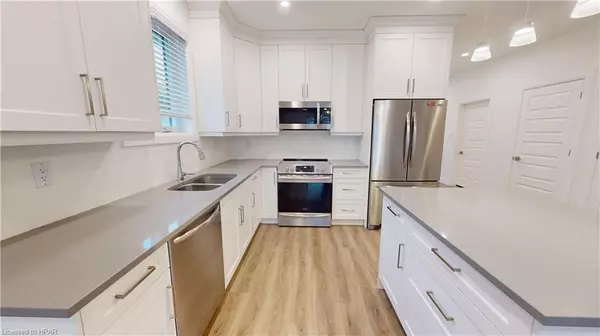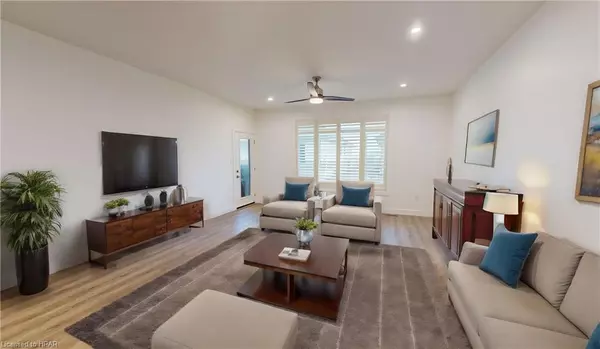34 Upper Thames Lane Lane #8 Mitchell, ON N0K 1N0
2 Beds
3 Baths
1,293 SqFt
UPDATED:
12/25/2024 05:14 AM
Key Details
Property Type Single Family Home
Sub Type Detached
Listing Status Active
Purchase Type For Sale
Square Footage 1,293 sqft
Price per Sqft $432
MLS Listing ID 40552768
Style Bungalow
Bedrooms 2
Full Baths 3
HOA Fees $277/mo
HOA Y/N Yes
Abv Grd Liv Area 2,294
Originating Board Huron Perth
Year Built 2021
Annual Tax Amount $3,150
Property Description
Location
Province ON
County Perth
Area West Perth
Zoning R4-8-H10
Direction HIGHWAY 23 OR MITCHELL LINE FROM MAIN STREET. GO SOUTH TO EITHER CLAYTON STREET OR FRANK STREET, UPPER THAMES LANE RUNS BETWEEN CLAYTON AND FRANK. PROPERTY ON THE WEST SIDE OF UPPER THAMES LANE. SIGN ON PROPERTY.
Rooms
Basement Walk-Up Access, Full, Partially Finished, Sump Pump
Kitchen 1
Interior
Interior Features High Speed Internet, Air Exchanger, Auto Garage Door Remote(s), Built-In Appliances, Ceiling Fan(s), Central Vacuum Roughed-in, Water Meter
Heating Forced Air, Natural Gas
Cooling Central Air
Fireplace No
Window Features Window Coverings
Appliance Built-in Microwave, Dishwasher, Dryer, Hot Water Tank Owned, Microwave, Range Hood, Refrigerator, Stove, Washer
Laundry Electric Dryer Hookup, In Hall, Main Level, Washer Hookup
Exterior
Exterior Feature Landscaped, Lighting
Parking Features Attached Garage, Garage Door Opener, Concrete
Garage Spaces 1.0
Utilities Available Cable Connected, Cell Service, Electricity Connected, Fibre Optics, Garbage/Sanitary Collection, Natural Gas Connected, Recycling Pickup, Street Lights
Roof Type Asphalt Shing
Street Surface Paved
Handicap Access Accessible Doors, Hard/Low Nap Floors, Accessible Entrance, Level within Dwelling, Multiple Entrances, Open Floor Plan, Parking, Shower Stall, Wheelchair Access
Porch Deck, Patio
Garage Yes
Building
Lot Description Urban, Ample Parking, City Lot, Library, Major Highway, Park, Place of Worship, Playground Nearby, Quiet Area, Rec./Community Centre, Shopping Nearby
Faces HIGHWAY 23 OR MITCHELL LINE FROM MAIN STREET. GO SOUTH TO EITHER CLAYTON STREET OR FRANK STREET, UPPER THAMES LANE RUNS BETWEEN CLAYTON AND FRANK. PROPERTY ON THE WEST SIDE OF UPPER THAMES LANE. SIGN ON PROPERTY.
Foundation Concrete Perimeter
Sewer Sewer (Municipal)
Water Municipal-Metered
Architectural Style Bungalow
Structure Type Brick Veneer,Hardboard,Shingle Siding
New Construction No
Others
HOA Fee Include Association Fee,C.A.M.,Common Elements,Parking,Property Management Fees,Snow Removal
Senior Community No
Tax ID 537530008
Ownership Condominium





