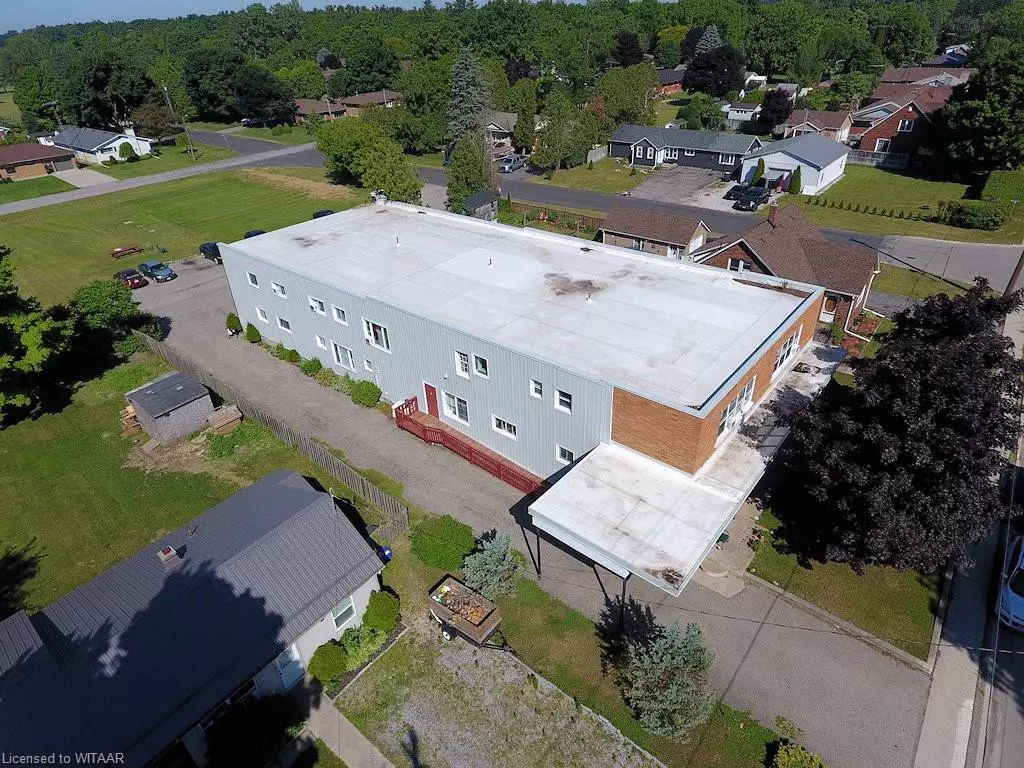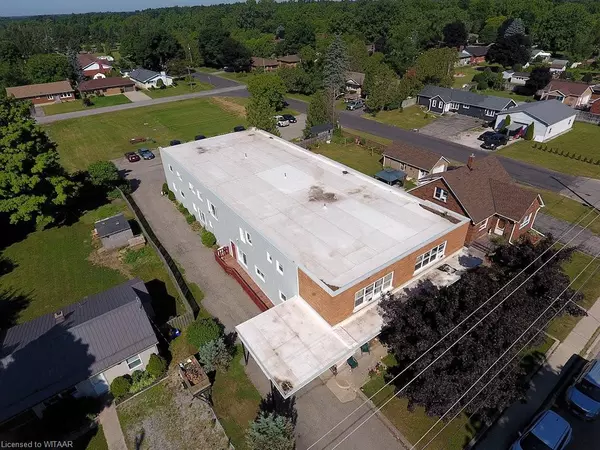52 Queen Street Langton, ON N0E 1G0
21 Beds
14 Baths
12,000 SqFt
UPDATED:
12/16/2024 05:30 PM
Key Details
Property Type Single Family Home
Sub Type Detached
Listing Status Active
Purchase Type For Sale
Square Footage 12,000 sqft
Price per Sqft $175
MLS Listing ID 40282051
Bedrooms 21
Abv Grd Liv Area 12,000
Originating Board Woodstock-Ingersoll Tillsonburg
Annual Tax Amount $17,994
Lot Size 0.738 Acres
Acres 0.738
Property Description
Location
Province ON
County Norfolk
Area Middleton
Zoning RH
Direction Located in the heart of Downtown Langton, just North of the Main intersection on the corner Queen St. & Norfolk Drive.
Rooms
Other Rooms None
Basement Partial, Unfinished
Kitchen 0
Interior
Interior Features High Speed Internet, Separate Heating Controls, Separate Hydro Meters
Heating Baseboard, Electric
Cooling Window Unit(s)
Fireplace No
Appliance Water Heater Owned, Hot Water Tank Owned
Laundry Coin Operated, Common Area, Main Level, Upper Level
Exterior
Exterior Feature Controlled Entry, Landscaped, Private Entrance
Parking Features Asphalt, Unassigned
Utilities Available Cable Connected, Cell Service, Electricity Connected, Fibre Optics, Natural Gas Available, Recycling Pickup, Street Lights, Phone Available
View Y/N true
View Downtown
Roof Type Membrane
Lot Frontage 134.0
Lot Depth 115.0
Garage No
Building
Lot Description Urban, Irregular Lot, Schools, Shopping Nearby
Faces Located in the heart of Downtown Langton, just North of the Main intersection on the corner Queen St. & Norfolk Drive.
Story 2
Foundation Concrete Block
Sewer Septic Tank
Water Well
Structure Type Aluminum Siding,Brick,Metal/Steel Siding,Vinyl Siding
New Construction No
Schools
Elementary Schools Langton Public School
High Schools Valley Height Secondary School
Others
Senior Community No
Tax ID 501360265
Ownership Freehold/None





